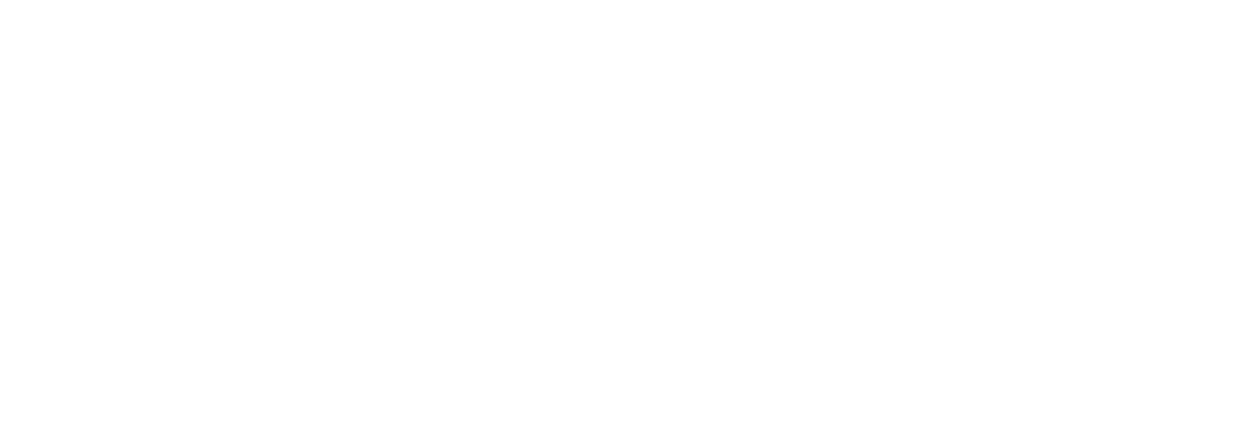

2428 SW 20TH CT new Save Request In-Person Tour Request Virtual Tour
Ocala,FL 34471
Key Details
Property Type Single Family Home
Sub Type Villa
Listing Status Active
Purchase Type For Sale
Square Footage 1,269 sqft
Price per Sqft $171
Subdivision Cala Hills 02
MLS Listing ID OM697801
Bedrooms 2
Full Baths 2
HOA Fees $252/mo
HOA Y/N Yes
Originating Board Stellar MLS
Annual Recurring Fee 3084.0
Year Built 1989
Annual Tax Amount $849
Lot Size 2,178 Sqft
Acres 0.05
Lot Dimensions 35x65
Property Sub-Type Villa
Property Description
Location, Location, Location with this adorable Ashley model 2 bedroom 2 bath Villa located in Cala Hills near the heart of Ocala and minutes from downtown area, hospitals, shopping and restaurants . This home comes turn-key just bring your clothes, tooth brush and TV. Why rent when this home has everything needed whether your a 1st time buyer, winter home or investment property. Enjoy your morning coffee or evening happy hours sitting on the nice screened porch area that opens up from living room area with large sliding glass doors that also bring in lots of natural light. Lots of updating with this home that are granite counter tops 2020, stainless steel appliances 2019, refinished cabinets with bead-board 2021, bathroom showers 2023, beautiful front door with glass 2021, gutters 2022, blinds 2023, hot water heater 2023 & ring security with cameras in the front and the back of the home for security. Home has tile floors through-out, nice size laundry room off garage with stackable washer and dryer and the garage has garage door opener. The community has a great club house area that includes large pool, gym, library and billards room. This home a MUST to see!!
Location
State FL
County Marion
Community Cala Hills 02
Zoning PD04
Interior
Interior Features Ceiling Fans(s),Eat-in Kitchen,Living Room/Dining Room Combo,Walk-In Closet(s),Window Treatments
Heating Central
Cooling Central Air
Flooring Tile
Furnishings Furnished
Fireplace false
Appliance Dishwasher,Dryer,Electric Water Heater,Microwave,Range,Refrigerator,Washer
Laundry Inside
Exterior
Exterior Feature Courtyard,Sliding Doors
Garage Spaces 1.0
Community Features Clubhouse,Community Mailbox,Fitness Center,Pool,Tennis Court(s)
Utilities Available BB/HS Internet Available,Cable Available
Roof Type Shingle
Attached Garage true
Garage true
Private Pool No
Building
Story 1
Entry Level One
Foundation Slab
Lot Size Range 0 to less than 1/4
Sewer Public Sewer
Water Public
Structure Type Stucco,Wood Frame
New Construction false
Others
Pets Allowed Cats OK,Dogs OK
Senior Community No
Ownership Fee Simple
Monthly Total Fees $257
Acceptable Financing Cash,Conventional,FHA,VA Loan
Membership Fee Required Required
Listing Terms Cash,Conventional,FHA,VA Loan
Special Listing Condition None
Virtual Tour https://www.propertypanorama.com/instaview/stellar/OM697801