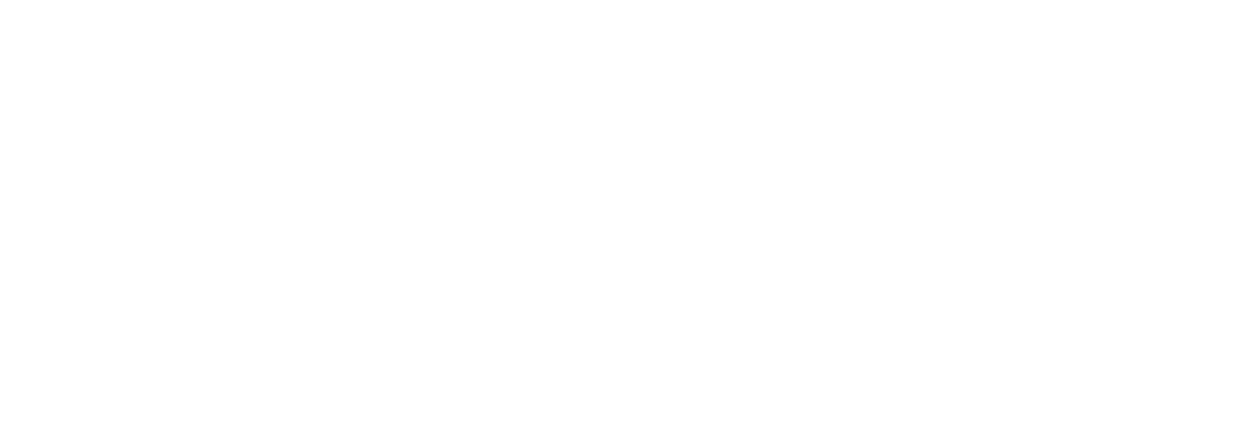

6166 9TH AVE N new Save Request In-Person Tour Request Virtual Tour
St Petersburg,FL 33710
Key Details
Property Type Single Family Home
Sub Type Single Family Residence
Listing Status Active
Purchase Type For Sale
Square Footage 2,302 sqft
Price per Sqft $238
Subdivision Eagle Crest
MLS Listing ID TB8365142
Bedrooms 5
Full Baths 2
HOA Y/N No
Originating Board Stellar MLS
Year Built 1948
Annual Tax Amount $1,280
Lot Size 9,147 Sqft
Acres 0.21
Lot Dimensions 75x123
Property Sub-Type Single Family Residence
Property Description
NO FLOOD INSURANCE REQUIRED! Very close to shopping, restaurants, the Gulf beaches, schools and Downtown St Petersburg. This property features two buildings totaling 2,032 square feet of living area and 3.066 square feet total. Floor plans available. In front, a circular driveway provides plenty of parking and there's an oversized carport big enough for an RV or boat. In THE FRONT BUILDING The enclosed front porch is a perfect entry to the home. Inside the home has luxury vinyl flooring throughout, large open rooms a remodeled kitchen with custom countertop and wood cabinets. --- In back, a 463 square foot enclosed Florida room is perfect for entertaining and enjoying the Florida lifestyle. The property is beautifully landscaped with low-maintenance xeriscaping and trees, wide sidewalks, a potting bench and work area and beautiful features. No mowing! There are two large storage sheds with electric and a breezeway connecting them. Irrigation is provided by three wells and a water collection system. --- THE BACK BUILDING is a 2 story two bedroom one bath living area with dual HVAC units that can be used as additional living space or a space for hobbies and work. It is presently home to a photo studio. --- This unique and versatile property is limited only by your imagination! --- Roof (both buildings) 2024, Termite tenting 2024, HVAC front building 2014 back building 2021. Complete maintenance and upgrade list available.
Location
State FL
County Pinellas
Community Eagle Crest
Direction N
Interior
Interior Features High Ceilings,Solid Surface Counters,Solid Wood Cabinets,Thermostat
Heating Central,Electric
Cooling Central Air,Mini-Split Unit(s)
Flooring Luxury Vinyl
Fireplace false
Appliance Dishwasher,Dryer,Microwave,Range,Washer
Laundry Inside
Exterior
Exterior Feature Courtyard,Irrigation System,Rain Barrel/Cistern(s),Shade Shutter(s),Sidewalk,Storage
Parking Features Oversized,RV Carport,RV Parking
Utilities Available Cable Available,Electricity Connected,Sewer Connected,Water Connected
Roof Type Shingle
Porch Enclosed,Front Porch,Rear Porch
Garage false
Private Pool No
Building
Story 2
Entry Level One
Foundation Slab
Lot Size Range 0 to less than 1/4
Sewer Public Sewer
Water Public
Structure Type Vinyl Siding,Wood Frame
New Construction false
Others
Pets Allowed Yes
Senior Community No
Ownership Fee Simple
Acceptable Financing Cash,Conventional
Listing Terms Cash,Conventional
Special Listing Condition None
Virtual Tour https://unbranded.visithome.ai/8DtBwUs5uDzEnGhcXyFuyF?mu=ft