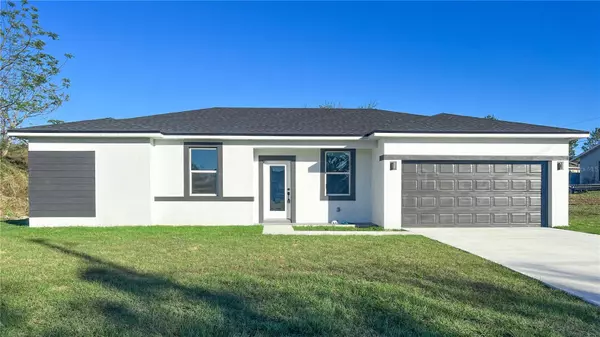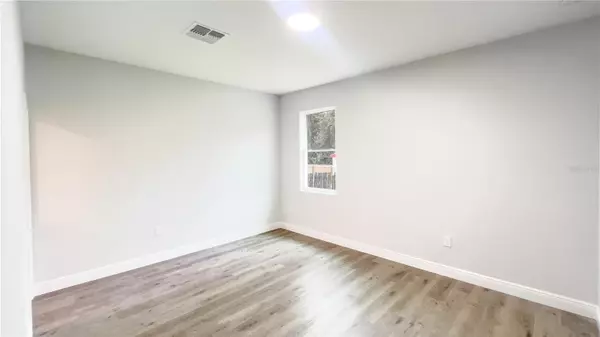11406 VISBY AVE Port Charlotte, FL 33981
UPDATED:
12/04/2024 09:18 AM
Key Details
Property Type Single Family Home
Sub Type Single Family Residence
Listing Status Active
Purchase Type For Sale
Square Footage 1,636 sqft
Price per Sqft $195
Subdivision Port Charlotte Sec 063
MLS Listing ID S5110265
Bedrooms 4
Full Baths 2
HOA Y/N No
Originating Board Stellar MLS
Year Built 2024
Annual Tax Amount $580
Lot Size 10,018 Sqft
Acres 0.23
Property Description
Located in the highly desirable Flood Zone X, you'll enjoy peace of mind knowing your property is in a low-risk flood area. The home is connected to public water services, ensuring reliable and convenient access to water.
Key Features:
4 Bedrooms, 2 Bathrooms: Spacious and thoughtfully designed to accommodate your lifestyle.
New Construction: Built with the latest energy-efficient materials and modern design.
*** Available in September / October 2024 waiting for the certificate of occupancy*** —start planning your move to paradise today!
Public Water Service: Reliable and convenient.
Life in Port Charlotte offers an exceptional quality of life. You'll be just minutes away from some of the most beautiful beaches on Florida's Gulf Coast. Whether you're a fan of sunbathing, water sports, or simply enjoying a picturesque sunset, you'll find endless opportunities for relaxation and recreation.
In addition to the natural beauty, Port Charlotte boasts excellent schools, shopping, dining, and medical facilities, making it an ideal place to call home. Enjoy a vibrant community atmosphere with easy access to all that Southwest Florida has.
Don't miss this opportunity to own a piece of paradise! Contact us today to schedule a tour and experience everything this home and the Port Charlotte area have to their residents.
Location
State FL
County Charlotte
Community Port Charlotte Sec 063
Zoning RSF3.5
Interior
Interior Features Ceiling Fans(s), Eat-in Kitchen, Open Floorplan, Stone Counters, Thermostat
Heating Electric
Cooling Central Air
Flooring Laminate
Fireplace false
Appliance Dishwasher, Disposal, Electric Water Heater, Microwave, Range, Refrigerator
Laundry Laundry Room
Exterior
Exterior Feature Other
Garage Spaces 2.0
Utilities Available Electricity Connected
Roof Type Shingle
Attached Garage true
Garage true
Private Pool No
Building
Story 1
Entry Level One
Foundation Slab
Lot Size Range 0 to less than 1/4
Sewer Septic Tank
Water Public, Well
Structure Type Block
New Construction true
Others
Senior Community No
Ownership Fee Simple
Acceptable Financing Cash, Conventional, FHA, USDA Loan, VA Loan
Listing Terms Cash, Conventional, FHA, USDA Loan, VA Loan
Special Listing Condition None





