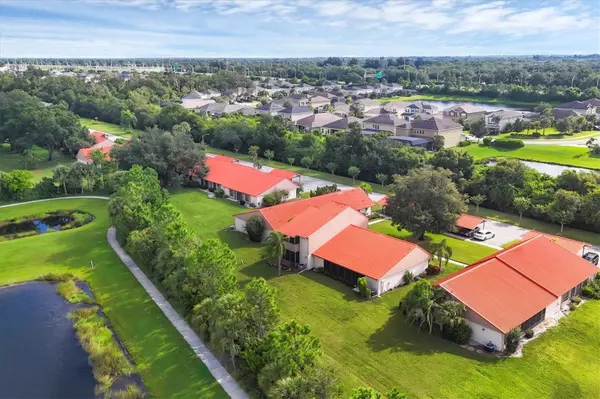6384 DRAW LN #38 Sarasota, FL 34238
UPDATED:
01/06/2025 01:06 AM
Key Details
Property Type Single Family Home
Sub Type Villa
Listing Status Active
Purchase Type For Sale
Square Footage 1,482 sqft
Price per Sqft $212
Subdivision Sunrise Golf Club Ph I
MLS Listing ID A4622222
Bedrooms 2
Full Baths 2
HOA Fees $1,005/qua
HOA Y/N Yes
Originating Board Stellar MLS
Year Built 1974
Annual Tax Amount $3,158
Property Description
No expense has been spared. Whether you are a full or part-time resident, this villa has it all: location, upgrades galore, great amenities & SUPER AFFORDABLE MONTHLY FEES!. If you are looking for privacy, but want to be close to shopping, schools, churches, medical services & the beach, this is the property for you. This completely updated 2 bedroom, 2 bath, split bedroom floor plan is in absolute move-in condition, Check these features: fresh interior paint, newer metal roof, vaulted ceilings, dining area, granite bar, in-unit washer/dryer, new A/C 2021 with new attic duct work, new attic insulation, new PGT hurricane sliding doors, new windows & ceiling fan in screened lanai, updated kitchen w/granite counters, stainless steel appliances, new remote-controlled ceiling fans in both bedrooms & great room, entire home re-piped, custom blinds, solar film on doors & windows to reduce heat infiltration, 2 new lavatories and the list goes on and on. There is even a pet door to the lanai. What more could you want? This home comes with 2 parking spaces, 1 of them covered.
AFTER TOURING THIS HOME I THINK YOU'LL AGREE... THIS WOULD MAKE THE PERFECT GIFT FOR SOMEONE SPECIAL!!
Location
State FL
County Sarasota
Community Sunrise Golf Club Ph I
Zoning RMF1
Interior
Interior Features Ceiling Fans(s), Open Floorplan, Primary Bedroom Main Floor, Solid Surface Counters, Split Bedroom, Vaulted Ceiling(s), Walk-In Closet(s), Window Treatments
Heating Central, Electric
Cooling Central Air
Flooring Carpet, Ceramic Tile, Vinyl
Fireplace false
Appliance Dishwasher, Disposal, Dryer, Electric Water Heater, Microwave, Range, Range Hood, Refrigerator, Washer
Laundry Laundry Closet
Exterior
Exterior Feature Sliding Doors, Storage
Parking Features Covered
Community Features Deed Restrictions, Irrigation-Reclaimed Water, Pool, Tennis Courts
Utilities Available BB/HS Internet Available, Cable Connected, Electricity Connected, Sewer Connected, Water Connected
Amenities Available Maintenance, Pool, Tennis Court(s)
View Park/Greenbelt
Roof Type Metal
Porch Covered, Enclosed, Front Porch
Garage false
Private Pool No
Building
Lot Description Private
Entry Level One
Foundation Slab
Lot Size Range Non-Applicable
Sewer Public Sewer
Water Public
Structure Type Block,Stucco
New Construction false
Schools
Elementary Schools Ashton Elementary
Middle Schools Sarasota Middle
High Schools Riverview High
Others
Pets Allowed Cats OK, Dogs OK
HOA Fee Include Cable TV,Pool,Maintenance Structure,Maintenance Grounds,Maintenance,Management,Pest Control,Private Road
Senior Community No
Pet Size Small (16-35 Lbs.)
Ownership Condominium
Monthly Total Fees $335
Acceptable Financing Cash, Conventional, FHA
Membership Fee Required Required
Listing Terms Cash, Conventional, FHA
Num of Pet 1
Special Listing Condition None





