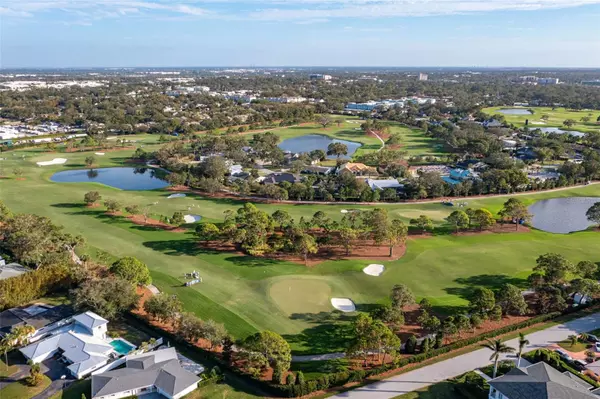460 PONCE DE LEON BLVD Belleair, FL 33756
UPDATED:
12/24/2024 10:28 PM
Key Details
Property Type Single Family Home
Sub Type Single Family Residence
Listing Status Pending
Purchase Type For Sale
Square Footage 2,035 sqft
Price per Sqft $651
Subdivision Belleair Estates
MLS Listing ID TB8321000
Bedrooms 3
Full Baths 2
Construction Status Inspections
HOA Y/N No
Originating Board Stellar MLS
Year Built 1955
Annual Tax Amount $12,469
Lot Size 0.280 Acres
Acres 0.28
Lot Dimensions 108x113
Property Description
The home sits on a large corner lot. It has been fully remodeled with a nouveau flair bringing the mid-century home into the modern era. Complete with Smart Home technology to manage heat, air, alarm system, and all appliances. Fiber Optic cable/internet with underground cabling ensures efficient connectivity.
The modern kitchen is a connoisseurs dream with a layout made for entertaining. Even the lighting was thoughtfully created. Cabinets are custom made along with Cambria Quartz counter tops. A Chef's faucet completes the creation.
Appliances include Bosch Refrigerator and Silent Dishwasher, LG Range, LG Washer and Dryer. A new “whole house” HALO water filtration system was added to ensure that the water was free of pollutants.
The split floorplan includes 3 bedrooms and 2 bathrooms. The Master Bedroom features 2 California Closets. The Master Bath includes a walk-in shower and a Jacuzzi soaking tub. There is a large laundry room. The family room features French doors leading to the Screened in Pool. All new lighting throughout the home along with new ceiling fans, new windows and new flooring. The Custom Plantation Shutters throughout was the finishing touch to compliment the updated doors and trim work.
The outdoors includes a brick paved circular driveway and a separate driveway leading to the two-car garage. There is plenty of guest parking, along with the corner street parking. The entire property is nicely landscaped and fenced. Front and Back yards have a sprinkler system with water coming from an underground well used for irrigation. The pool filter system was just replaced. The Roof, AC System, Air Handler, and Water Heater are 3 years new.
NOTHING LEFT TO DO BUT MOVE IN!
Location
State FL
County Pinellas
Community Belleair Estates
Rooms
Other Rooms Family Room
Interior
Interior Features Ceiling Fans(s), Open Floorplan, Primary Bedroom Main Floor, Smart Home, Solid Surface Counters, Solid Wood Cabinets, Split Bedroom, Thermostat, Window Treatments
Heating Central, Electric
Cooling Central Air
Flooring Luxury Vinyl, Tile
Furnishings Negotiable
Fireplace false
Appliance Dishwasher, Disposal, Dryer, Electric Water Heater, Exhaust Fan, Microwave, Range, Refrigerator, Washer, Water Filtration System, Whole House R.O. System
Laundry Electric Dryer Hookup, Laundry Room
Exterior
Exterior Feature French Doors, Garden, Gray Water System, Irrigation System, Lighting, Private Mailbox, Sprinkler Metered
Parking Features Garage Door Opener, Garage Faces Side, Ground Level, Off Street
Garage Spaces 2.0
Fence Vinyl
Pool Gunite, In Ground, Lighting, Pool Sweep, Screen Enclosure
Utilities Available BB/HS Internet Available, Cable Connected, Electricity Connected, Fiber Optics, Natural Gas Available, Public, Sewer Connected, Sprinkler Meter, Sprinkler Well, Street Lights, Water Connected
Roof Type Shingle
Porch Front Porch
Attached Garage true
Garage true
Private Pool Yes
Building
Lot Description Corner Lot
Story 1
Entry Level One
Foundation Slab
Lot Size Range 1/4 to less than 1/2
Sewer Public Sewer
Water Public, Well
Architectural Style Mid-Century Modern
Structure Type Block
New Construction false
Construction Status Inspections
Others
Senior Community No
Ownership Fee Simple
Acceptable Financing Cash, Conventional
Listing Terms Cash, Conventional
Special Listing Condition None





