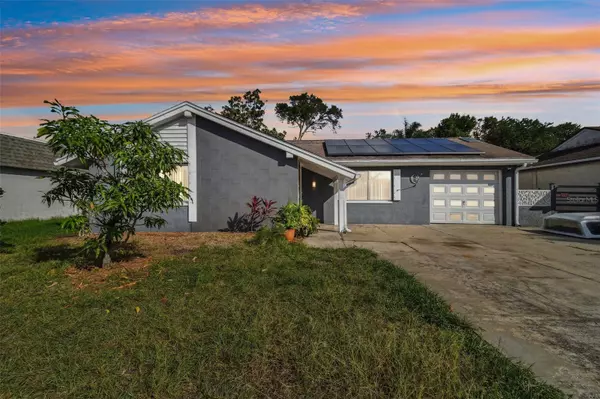3512 EDENWOOD DR Holiday, FL 34691
UPDATED:
12/26/2024 09:47 PM
Key Details
Property Type Single Family Home
Sub Type Single Family Residence
Listing Status Active
Purchase Type For Sale
Square Footage 1,200 sqft
Price per Sqft $191
Subdivision Beacon Square
MLS Listing ID L4948488
Bedrooms 2
Full Baths 2
HOA Y/N No
Originating Board Stellar MLS
Year Built 1972
Annual Tax Amount $547
Lot Size 4,791 Sqft
Acres 0.11
Lot Dimensions 60x85
Property Description
Location
State FL
County Pasco
Community Beacon Square
Zoning R4
Interior
Interior Features Open Floorplan, Primary Bedroom Main Floor
Heating Central
Cooling Central Air
Flooring Carpet
Fireplace false
Appliance Dishwasher, Range, Refrigerator
Laundry In Garage
Exterior
Exterior Feature Other
Garage Spaces 1.0
Utilities Available Electricity Available, Water Available
Roof Type Shingle
Attached Garage true
Garage true
Private Pool No
Building
Entry Level One
Foundation Block
Lot Size Range 0 to less than 1/4
Sewer Public Sewer
Water Public
Structure Type Block,Stucco
New Construction false
Schools
Elementary Schools Gulf Trace Elementary
Middle Schools Paul R. Smith Middle-Po
High Schools Anclote High-Po
Others
Senior Community No
Ownership Fee Simple
Acceptable Financing Cash, Conventional, FHA, VA Loan
Listing Terms Cash, Conventional, FHA, VA Loan
Special Listing Condition None





