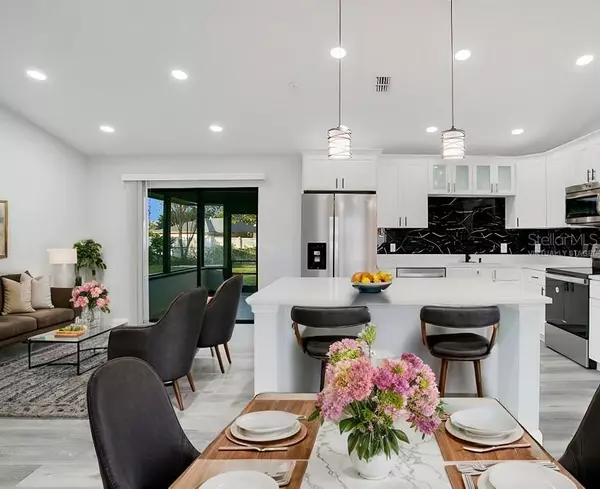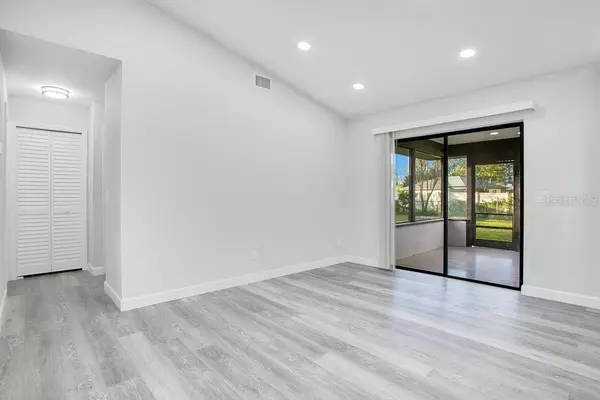2833 W CAMPBELL RD Lakeland, FL 33810
UPDATED:
01/13/2025 08:21 AM
Key Details
Property Type Single Family Home
Sub Type Single Family Residence
Listing Status Pending
Purchase Type For Sale
Square Footage 1,244 sqft
Price per Sqft $237
Subdivision Indian Heights
MLS Listing ID P4932879
Bedrooms 3
Full Baths 2
HOA Y/N No
Originating Board Stellar MLS
Year Built 1987
Annual Tax Amount $1,354
Lot Size 9,583 Sqft
Acres 0.22
Lot Dimensions 75X125
Property Description
Both bathrooms have been completely renovated with high-end finishes, while the entire home boast new flooring, modern lighting, and fresh interior and exterior paint and a lot of storage spaces, including multiple closets, make this home as functional as it is beautiful. Located in a desirable community with NO HOA or restrictions and low taxes, this property offers unbeatable freedom and flexibility, you can grow your own vegetables and fruit trees. The spacious backyard and outdoor areas provide endless opportunities for entertaining, relaxing and enjoying the Florida lifestyle. Ideally located, Just 30 minutes to Lakeland Linder International Airport, 10 minutes to Downtown Lakeland, close to top attractions like Legoland Resort,
Cypress and Parker Lakes, outlets and shopping malls. With easy access to Tampa beaches, schedule your private showing today and discover the unmatched charm and quality of this remarkable home. Opportunities like this are rare, don't miss the chance to make this beautiful home yours!
Location
State FL
County Polk
Community Indian Heights
Rooms
Other Rooms Bonus Room
Interior
Interior Features Ceiling Fans(s), Eat-in Kitchen, Walk-In Closet(s), Window Treatments
Heating Central, Electric
Cooling Central Air
Flooring Ceramic Tile, Vinyl
Furnishings Unfurnished
Fireplace false
Appliance Dishwasher, Dryer, Electric Water Heater, Microwave, Range, Refrigerator, Washer
Laundry In Garage
Exterior
Exterior Feature Rain Gutters
Parking Features Driveway, Garage Door Opener
Garage Spaces 1.0
Fence Fenced
Community Features None
Utilities Available Cable Available, Electricity Available, Electricity Connected, Public, Sewer Available, Sewer Connected, Water Available, Water Connected
Roof Type Shingle
Porch Covered, Patio, Screened
Attached Garage true
Garage true
Private Pool No
Building
Entry Level One
Foundation Slab
Lot Size Range 0 to less than 1/4
Sewer Septic Tank
Water Public
Architectural Style Ranch
Structure Type Block,Stucco
New Construction false
Schools
Elementary Schools R. Clem Churchwell Elem
Middle Schools Sleepy Hill Middle
High Schools Kathleen High
Others
Pets Allowed Yes
HOA Fee Include None
Senior Community No
Ownership Fee Simple
Acceptable Financing Cash, Conventional, FHA, VA Loan
Listing Terms Cash, Conventional, FHA, VA Loan
Special Listing Condition None





