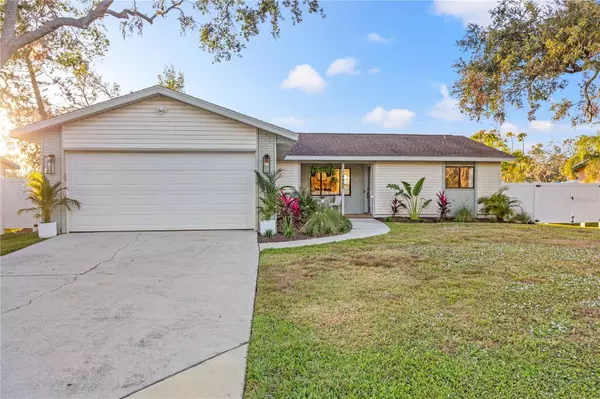4907 ERIE RD Parrish, FL 34219
UPDATED:
01/07/2025 10:19 PM
Key Details
Property Type Single Family Home
Sub Type Single Family Residence
Listing Status Active
Purchase Type For Sale
Square Footage 1,432 sqft
Price per Sqft $278
Subdivision Woodlawn Lakes
MLS Listing ID O6268565
Bedrooms 3
Full Baths 2
HOA Fees $84/ann
HOA Y/N Yes
Originating Board Stellar MLS
Year Built 1984
Annual Tax Amount $3,132
Lot Size 0.350 Acres
Acres 0.35
Property Description
detail has been overlooked! Nestled in a highly desirable neighborhood, this property
perfectly blends luxury, comfort, and convenience.
Enjoy breathtaking sunset views over the serene pond from your backyard, offering a
picturesque setting for both relaxation and entertaining. Inside, the open floor plan is
designed to highlight the stunning water views from every window. Brand new luxury
vinyl plank flooring flows throughout the home, complemented by a beautiful stone
fireplace and abundant natural light, creating an airy and inviting atmosphere. High-end
finishes are found throughout, including a gourmet kitchen with brand-new stainless
steel appliances, quartz countertops and backsplash, a double pantry with pull-out
drawers, and a beautifully designed island that's perfect for cooking and gathering.
Every room has been thoughtfully updated, with both bathrooms completely renovated.
Custom built-in closets in every room, newly installed floors, doors, trim, and a fresh
coat of paint inside and out all contribute to the home's modern appeal. Enjoy peace of
mind with a new HVAC system (2024), water heater (2025), oversized two-car garage
door (2023), and all-new appliances (2023), ensuring years of worry-free living.
The exterior is as captivating as the interior, featuring stunning curb appeal and
meticulous details. Situated on a spacious .35-acre fenced lot, this property offers
tranquil water views and plenty of room to add a pool if desired.
The location is unbeatable, with easy access to US 301, HWY 41, and I-75, making
commutes to Bradenton, Sarasota, and Tampa a breeze. Nearby, you'll find a variety of
restaurants, premier shopping, golf courses, dog parks, the Fort Hamer boat ramp,
parks, and nature preserves. This is more than just a house – it's a lifestyle. Don't miss
your chance to call this move-in-ready waterfront home your own. Schedule a showing
today!
Location
State FL
County Manatee
Community Woodlawn Lakes
Zoning RSF3
Interior
Interior Features Built-in Features, Ceiling Fans(s), Eat-in Kitchen, Open Floorplan, Primary Bedroom Main Floor, Solid Wood Cabinets, Thermostat, Walk-In Closet(s)
Heating Central, Electric
Cooling Central Air
Flooring Ceramic Tile, Luxury Vinyl, Tile
Fireplaces Type Living Room
Furnishings Unfurnished
Fireplace true
Appliance Dryer, Electric Water Heater, Exhaust Fan, Microwave, Range, Refrigerator, Washer
Laundry In Garage
Exterior
Exterior Feature Garden, Private Mailbox, Sidewalk, Sliding Doors
Parking Features Oversized
Garage Spaces 2.0
Fence Chain Link, Fenced, Vinyl
Utilities Available Cable Available, Cable Connected, Electricity Available, Electricity Connected, Sewer Connected
Waterfront Description Pond
View Y/N Yes
Water Access Yes
Water Access Desc Pond
View Water
Roof Type Shingle
Porch Deck, Front Porch, Rear Porch
Attached Garage true
Garage true
Private Pool No
Building
Lot Description Landscaped, Oversized Lot, Paved
Entry Level One
Foundation Slab
Lot Size Range 1/4 to less than 1/2
Sewer Public Sewer
Water Public
Architectural Style Ranch
Structure Type Vinyl Siding
New Construction false
Schools
Elementary Schools Virgil Mills Elementary
Middle Schools Buffalo Creek Middle
High Schools Palmetto High
Others
Pets Allowed Cats OK, Dogs OK, Yes
Senior Community No
Ownership Fee Simple
Monthly Total Fees $7
Acceptable Financing Cash, Conventional, FHA, VA Loan
Membership Fee Required Required
Listing Terms Cash, Conventional, FHA, VA Loan
Special Listing Condition None





