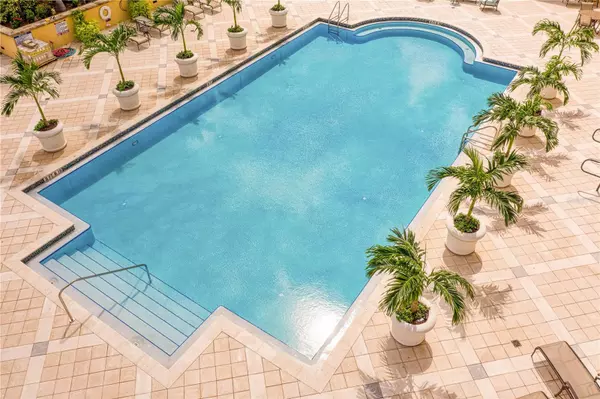300 BEACH DR NE #1401 St Petersburg, FL 33701
UPDATED:
01/20/2025 03:51 PM
Key Details
Property Type Condo
Sub Type Condominium
Listing Status Active
Purchase Type For Sale
Square Footage 2,384 sqft
Price per Sqft $901
Subdivision Parkshore Plaza Condo
MLS Listing ID TB8340436
Bedrooms 2
Full Baths 2
Half Baths 1
Condo Fees $2,274
HOA Y/N No
Originating Board Stellar MLS
Year Built 2006
Annual Tax Amount $13,822
Lot Size 2.390 Acres
Acres 2.39
Property Description
The condo is almost 2400 htd sq.ft. two bedroom, two-and-a-half bathrooms plus a study/den which has a removable temperature controlled modular wine room The den/wine area now has its entrance in the hallway(see photos) providing ample wall-space in the dining/living room areas- a remarkable difference! The primary bathroom with walk-in dual closets (custom), is redesigned with Kohler glamorous garden/soaking tub PLUS separate shower with shower bench & custom etched glass door, cherry truffle quartz counters and beautiful carefully planned and designed porcelain tile-work. All bathrooms have Kohler plumbing fixtures. The powder room has a Robern vanity that includes a glass countertop. Laundry room features a Samsung multi-speed washer and multi-steam dryer. Every room and every detail is carefully curated. The Foyer is warm and welcoming, with elevators opening directly into the foyer of the owner's condo . There are two assigned parking spaces, (one is equipped with an electric car-charger) and an oversize climate-controlled storage unit. Call directly to schedule a private tour of this 14th floor condo. The Parkshore Plaza is elegance personified and it has so much to offer from 24/7 Concierge-service, building security, and electronic garage entry.
Amenities include the heated resort-style pool and separate spa, pool bathroom ad grilling area, a fitness center equipped with state of the art exercise equipment and a weight area, locker rooms and sauna, billiard room and the Social room, plus a catering kitchen.
Location
State FL
County Pinellas
Community Parkshore Plaza Condo
Direction NE
Interior
Interior Features Built-in Features, Ceiling Fans(s), Elevator, Living Room/Dining Room Combo, Open Floorplan, Split Bedroom, Stone Counters, Walk-In Closet(s), Window Treatments
Heating Central
Cooling Central Air
Flooring Hardwood, Tile
Fireplaces Type Electric, Living Room
Fireplace true
Appliance Dishwasher, Dryer, Electric Water Heater, Other, Refrigerator, Washer
Laundry Laundry Room
Exterior
Exterior Feature Balcony, Courtyard, French Doors, Lighting, Outdoor Kitchen, Outdoor Shower, Sauna, Sidewalk, Storage
Parking Features Assigned, Circular Driveway, Covered, Garage Door Opener, Garage Faces Side, On Street, Reserved, Split Garage, Under Building
Garage Spaces 2.0
Pool Gunite, Heated, In Ground, Lighting
Community Features Association Recreation - Owned, Buyer Approval Required, Fitness Center, Pool, Sidewalks, Wheelchair Access
Utilities Available BB/HS Internet Available, Cable Available, Other
Amenities Available Elevator(s), Fitness Center, Gated, Lobby Key Required, Pool, Sauna, Security, Spa/Hot Tub, Storage, Wheelchair Access
Waterfront Description Bay/Harbor
View Y/N Yes
Water Access Yes
Water Access Desc Bay/Harbor
View Water
Roof Type Built-Up,Concrete,Membrane
Porch Covered
Attached Garage true
Garage true
Private Pool No
Building
Lot Description City Limits, Near Marina, Sidewalk
Story 30
Entry Level One
Foundation Other, Slab
Lot Size Range 2 to less than 5
Sewer Public Sewer
Water Public
Structure Type Concrete,Other,Stucco
New Construction false
Others
Pets Allowed Breed Restrictions, Number Limit, Yes
HOA Fee Include Guard - 24 Hour,Common Area Taxes,Pool,Escrow Reserves Fund,Insurance,Internet,Maintenance Structure,Maintenance Grounds,Management,Security,Sewer,Trash,Water
Senior Community No
Pet Size Large (61-100 Lbs.)
Ownership Condominium
Monthly Total Fees $2, 274
Acceptable Financing Cash, Conventional
Membership Fee Required Required
Listing Terms Cash, Conventional
Num of Pet 2
Special Listing Condition None





