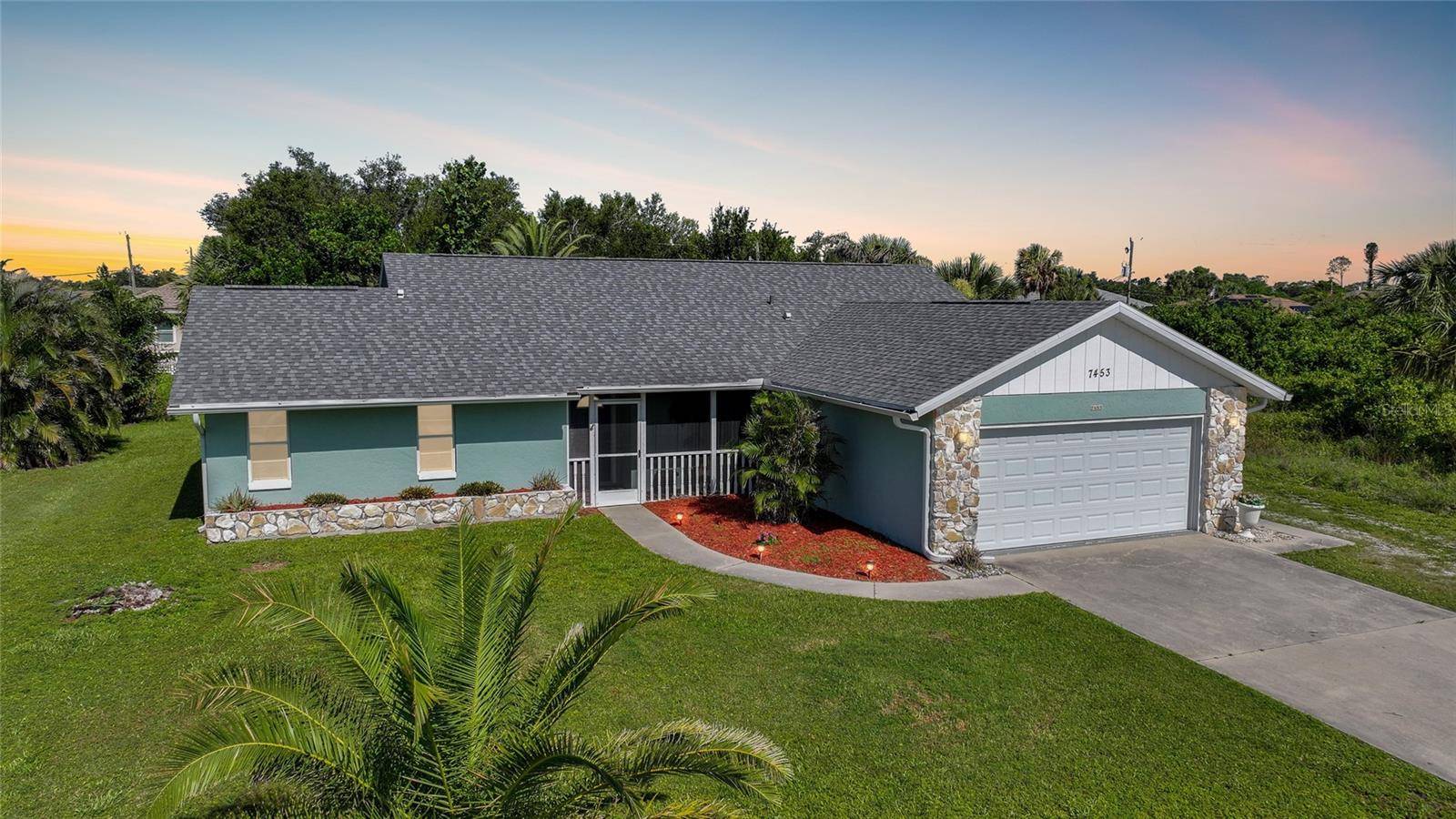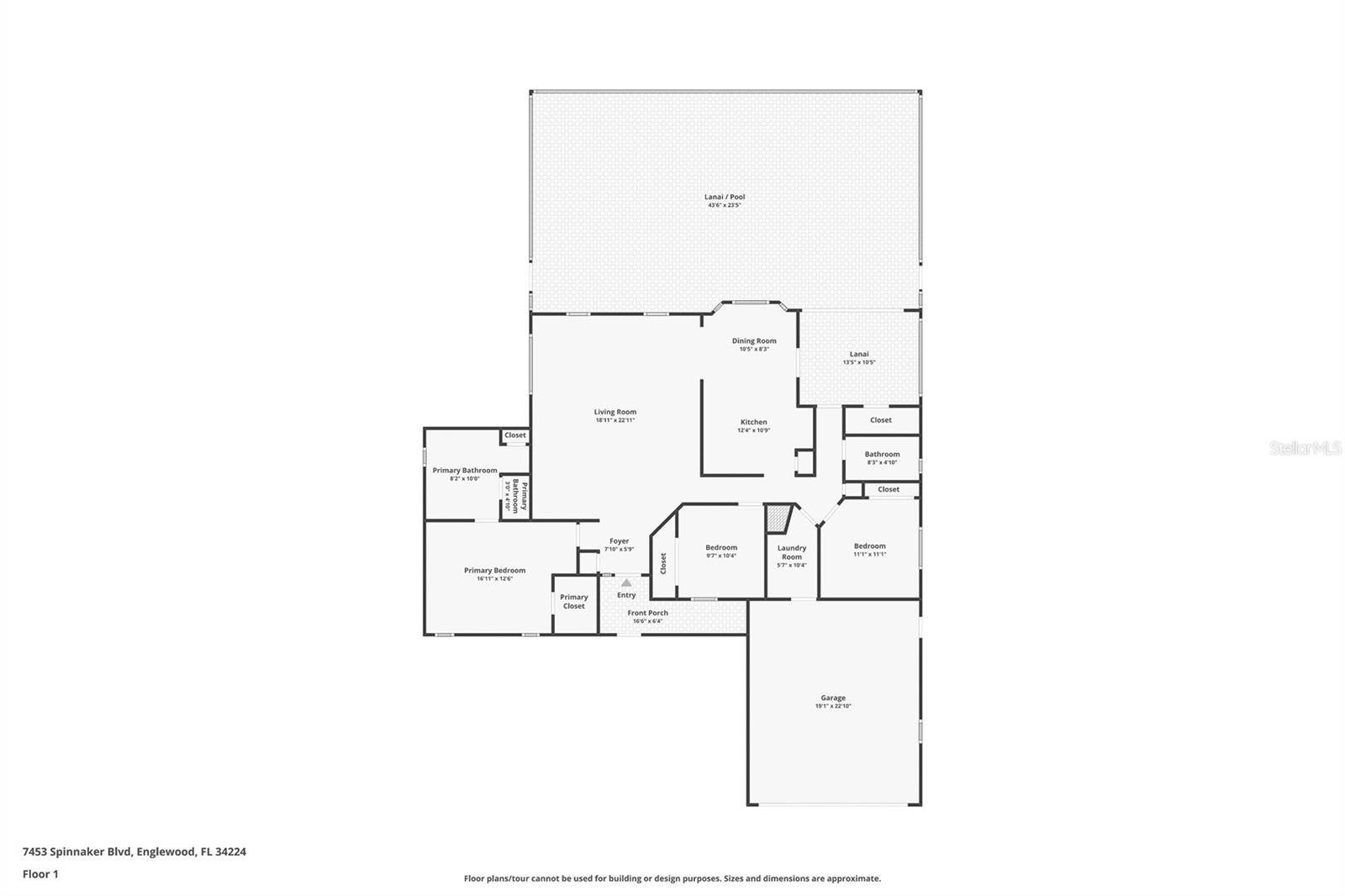7453 SPINNAKER BLVD Englewood, FL 34224
UPDATED:
Key Details
Property Type Single Family Home
Sub Type Single Family Residence
Listing Status Active
Purchase Type For Sale
Square Footage 1,617 sqft
Price per Sqft $209
Subdivision Port Charlotte Sec 074
MLS Listing ID D6142918
Bedrooms 3
Full Baths 2
Construction Status Completed
HOA Y/N No
Year Built 1987
Annual Tax Amount $5,754
Lot Size 10,454 Sqft
Acres 0.24
Property Sub-Type Single Family Residence
Source Stellar MLS
Property Description
3-bedroom, 2-bathroom heated pool home located just minutes from Englewood Beach and some of Southwest Florida's best golf, dining, and shopping. Sold FULLY FURNISHED AND TURN-KEY , this property is ready for immediate enjoyment or rental potential with no HOA or deed restrictions.
Step inside to a bright, open floorplan that flows effortlessly into the screened lanai and private pool area , perfect for entertaining or soaking up the Florida sunshine.
Key upgrades and features include:
(2023) New roof with 3rd nail for enhanced insurance savings.
New pool cage (2023).
Solar pool heating system (2017).
New AC and water heater (2016).
X flood zone.
Hardwood flooring in Living Room, Primary bedroom and 2nd bedroom.
All furnishings, decor, kitchenware, and essentials stay.
Enjoy the freedom and flexibility of owning in a quiet, non-restricted community — whether you're seeking a primary residence, seasonal escape, or high-demand rental property.
Centrally located:
Less than 7 miles to Englewood Beach.
Surrounded by 5+ public golf courses within 5 miles.
Minutes to grocery stores, shopping, restaurants, and more.
This is the Florida lifestyle that retains an old-Florida feel, with quaint shops, local restaurants, and a welcoming community. It's a popular destination for families, nature lovers, and those seeking a relaxed seaside lifestyle. Just bring your suitcase.
Location
State FL
County Charlotte
Community Port Charlotte Sec 074
Area 34224 - Englewood
Zoning RSF3.5
Interior
Interior Features Cathedral Ceiling(s), Ceiling Fans(s), High Ceilings, Open Floorplan, Primary Bedroom Main Floor, Split Bedroom
Heating Central, Electric
Cooling Central Air
Flooring Laminate, Tile
Fireplace false
Appliance Cooktop, Dishwasher, Disposal, Dryer, Electric Water Heater, Microwave, Refrigerator, Washer
Laundry Inside, Laundry Room
Exterior
Exterior Feature Private Mailbox, Rain Gutters, Sliding Doors
Garage Spaces 2.0
Pool Gunite, Heated, Screen Enclosure
Utilities Available BB/HS Internet Available, Electricity Connected, Water Connected
Roof Type Shingle
Porch Front Porch, Rear Porch, Screened
Attached Garage true
Garage true
Private Pool Yes
Building
Story 1
Entry Level One
Foundation Slab
Lot Size Range 0 to less than 1/4
Sewer Septic Tank
Water Public
Structure Type Block,Stucco
New Construction false
Construction Status Completed
Schools
High Schools Lemon Bay High
Others
Senior Community No
Ownership Fee Simple
Acceptable Financing Cash, Conventional
Listing Terms Cash, Conventional
Special Listing Condition None
Virtual Tour https://zillow.com/view-imx/abc3e667-f5e9-44ae-ba1a-4a3ef6e8da04?initialViewType=pano&setAttribution=mls&utm_source=dashboard&wl=1





