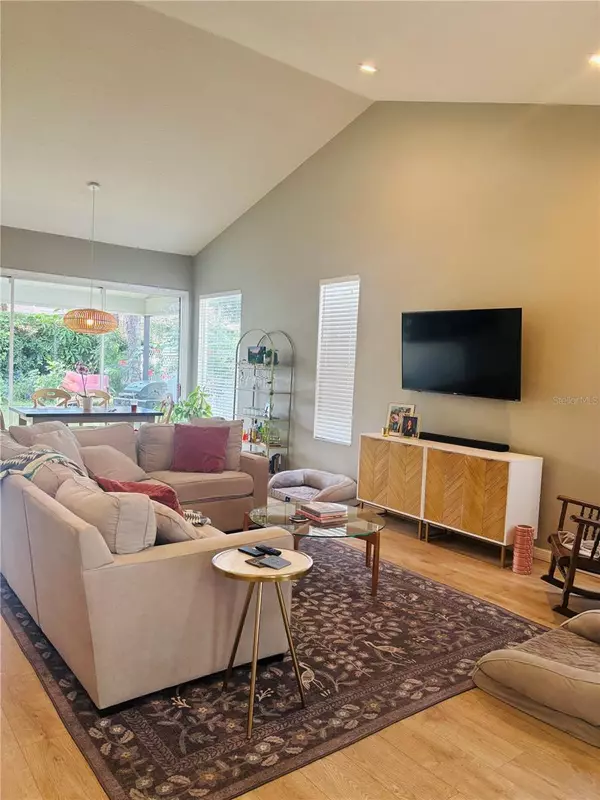Bought with
17629 ESPRIT DR Tampa, FL 33647

UPDATED:
Key Details
Property Type Single Family Home
Sub Type Single Family Residence
Listing Status Active
Purchase Type For Rent
Square Footage 1,401 sqft
Subdivision Hunters Green Area
MLS Listing ID TB8438471
Bedrooms 3
Full Baths 2
HOA Y/N No
Year Built 1992
Lot Size 5,662 Sqft
Acres 0.13
Property Sub-Type Single Family Residence
Source Stellar MLS
Property Description
Live the golf course lifestyle in the highly sought-after, guard-gated community of Hunters Green! This beautifully maintained 3-bedroom, 2-bathroom single-family home offers 1,401 sq ft of upgraded living space.
The interior boasts bright, open spaces with vaulted ceilings and features stylish laminate flooring throughout the main areas. Enjoy modern comforts with updated vanities in both bathrooms, a master suite with a walk-in closet, and a dedicated laundry room.
The community amenities are second to none, including a Tom Fazio-designed championship golf course (optional membership), a fitness center, pool, playground, and tennis courts. The property also features a private, fully fenced backyard.
Located in New Tampa neighborhood, you are minutes from I-75, Tampa Premium Outlets, and Wiregrass Mall. Lawn care is included. Don't miss this opportunity for luxurious, resort-style living!
Available Dec 6/2025
Location
State FL
County Hillsborough
Community Hunters Green Area
Area 33647 - Tampa / Tampa Palms
Interior
Interior Features Cathedral Ceiling(s), Ceiling Fans(s), High Ceilings, L Dining, Living Room/Dining Room Combo, Open Floorplan, Primary Bedroom Main Floor, Vaulted Ceiling(s), Walk-In Closet(s)
Heating Heat Pump
Cooling Central Air
Flooring Carpet, Ceramic Tile, Laminate
Furnishings Unfurnished
Fireplace false
Appliance Dishwasher, Dryer, Electric Water Heater, Microwave, Range, Refrigerator, Washer
Laundry Laundry Room
Exterior
Parking Features Garage Door Opener
Garage Spaces 2.0
Fence Fenced
Community Features Clubhouse, Dog Park, Fitness Center, Gated Community - Guard, Golf, Park, Pool, Racquetball, Sidewalks, Tennis Court(s), Street Lights
Utilities Available Cable Available, Electricity Connected, Phone Available, Sewer Connected, Water Connected
Porch Covered, Rear Porch
Attached Garage true
Garage true
Private Pool No
Building
Entry Level One
Sewer Public Sewer
Water Public
New Construction false
Schools
Elementary Schools Hunter'S Green-Hb
Middle Schools Benito-Hb
High Schools Wharton-Hb
Others
Pets Allowed Cats OK, Dogs OK, Number Limit, Pet Deposit, Size Limit
Senior Community No
Pet Size Small (16-35 Lbs.)
Membership Fee Required None
Num of Pet 1
Virtual Tour https://www.propertypanorama.com/instaview/stellar/TB8438471

GET MORE INFORMATION




