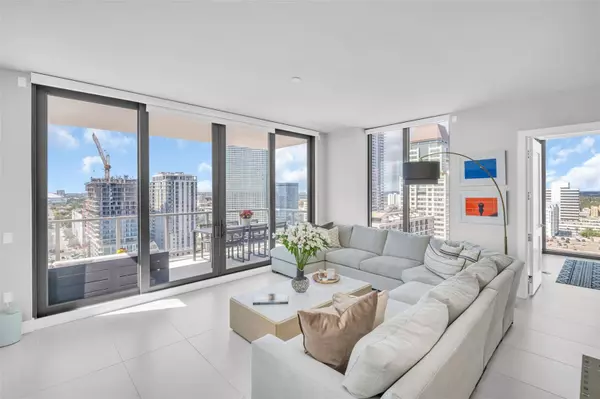Bought with
301 1ST ST S #2105 St Petersburg, FL 33701

UPDATED:
Key Details
Property Type Condo
Sub Type Condominium
Listing Status Active
Purchase Type For Sale
Square Footage 1,663 sqft
Price per Sqft $835
Subdivision Saltaire Condo
MLS Listing ID TB8437275
Bedrooms 2
Full Baths 2
Half Baths 1
Condo Fees $1,394
Construction Status Completed
HOA Y/N No
Annual Recurring Fee 16728.0
Year Built 2023
Annual Tax Amount $24,928
Property Sub-Type Condominium
Source Stellar MLS
Property Description
Inside, the open-concept layout is filled with natural light and designed for both comfort and sophistication. The gourmet kitchen features sleek cabinetry, premium appliances, and an expansive island perfect for entertaining. The primary suite is a private retreat with direct balcony access and unobstructed bay views, complemented by a spacious walk-in closet and a spa-inspired ensuite bath. The guest bedroom also offers its own walk-in closet and private bath, while the versatile den is ideal for a home office or reading nook. A well-appointed laundry room and a convenient powder bath complete the thoughtful layout.
This home includes two coveted parking spaces and a climate-controlled storage unit, ensuring effortless living. Saltaire's resort-style amenities are unmatched, featuring a 7th-floor pool terrace with panoramic vistas, state-of-the-art fitness center, elegant club rooms, and a dedicated dog park. With the security of a builder's warranty and 24-hour concierge service, every detail of this residence has been curated for ease, luxury, and peace of mind.
Perfectly situated in the heart of downtown St. Petersburg, you're just steps from waterfront parks, world-class dining, boutique shopping, and the city's vibrant arts and entertainment scene. This is modern coastal living at its finest, welcome home to Saltaire.
Location
State FL
County Pinellas
Community Saltaire Condo
Area 33701 - St Pete
Direction S
Rooms
Other Rooms Den/Library/Office, Inside Utility, Storage Rooms
Interior
Interior Features Built-in Features, High Ceilings, Open Floorplan, Solid Surface Counters, Split Bedroom, Walk-In Closet(s)
Heating Central
Cooling Central Air
Flooring Tile
Furnishings Unfurnished
Fireplace false
Appliance Dishwasher, Disposal, Dryer, Freezer, Microwave, Range, Refrigerator, Washer
Laundry Inside, Laundry Room
Exterior
Exterior Feature Awning(s), Balcony, Courtyard, Dog Run, Garden, Lighting, Outdoor Grill, Outdoor Kitchen, Outdoor Shower, Sidewalk, Sliding Doors, Storage
Parking Features Assigned, Circular Driveway, Covered, Garage Door Opener, Reserved, Basement
Garage Spaces 1.0
Community Features Buyer Approval Required, Clubhouse, Dog Park, Fitness Center, Pool, Sidewalks
Utilities Available Cable Connected, Electricity Connected, Water Connected
Amenities Available Clubhouse, Elevator(s), Fitness Center, Maintenance, Pool, Recreation Facilities, Security, Spa/Hot Tub, Storage, Wheelchair Access
View City
Roof Type Concrete
Porch Patio, Porch
Attached Garage true
Garage true
Private Pool No
Building
Lot Description City Limits, Landscaped, Near Marina, Near Public Transit, Paved
Story 35
Entry Level One
Foundation Slab
Builder Name Kast
Sewer Public Sewer
Water Public
Architectural Style Contemporary
Structure Type Concrete,Stucco
New Construction true
Construction Status Completed
Schools
Elementary Schools Campbell Park Elementary-Pn
Middle Schools John Hopkins Middle-Pn
High Schools St. Petersburg High-Pn
Others
Pets Allowed Yes
HOA Fee Include Guard - 24 Hour,Cable TV,Pool,Maintenance Structure,Maintenance Grounds,Management,Security,Sewer,Trash,Water
Senior Community No
Pet Size Extra Large (101+ Lbs.)
Ownership Condominium
Monthly Total Fees $1, 394
Acceptable Financing Cash, Conventional
Membership Fee Required None
Listing Terms Cash, Conventional
Num of Pet 3
Special Listing Condition None

GET MORE INFORMATION




