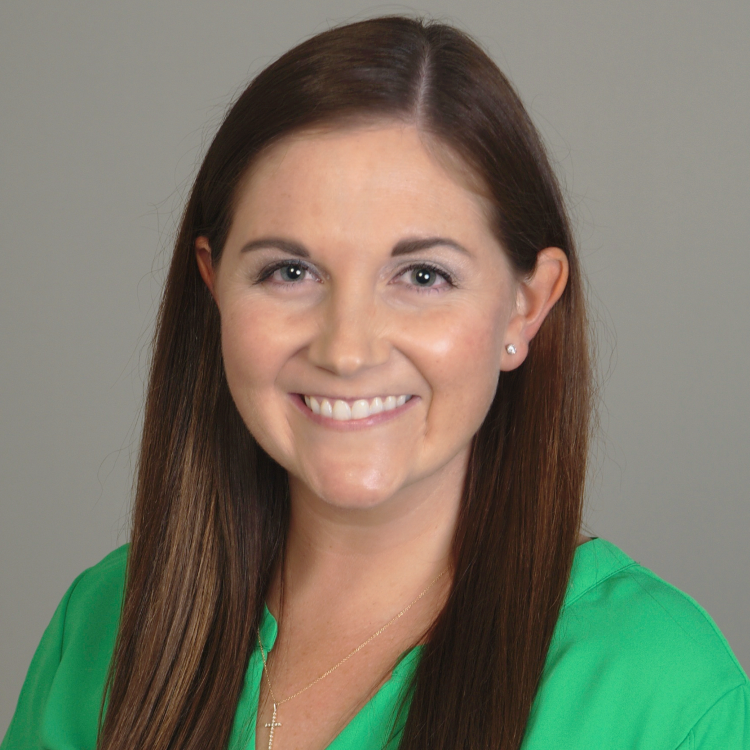For more information regarding the value of a property, please contact us for a free consultation.
4238 WILDSTAR CIR Wesley Chapel, FL 33544
Want to know what your home might be worth? Contact us for a FREE valuation!

Our team is ready to help you sell your home for the highest possible price ASAP
Key Details
Sold Price $645,000
Property Type Single Family Home
Sub Type Single Family Residence
Listing Status Sold
Purchase Type For Sale
Square Footage 3,665 sqft
Price per Sqft $175
Subdivision Seven Oaks Parcel C-1C/C-1D
MLS Listing ID U8139856
Sold Date 11/24/21
Bedrooms 6
Full Baths 4
Half Baths 1
HOA Fees $11/ann
HOA Y/N Yes
Annual Recurring Fee 140.0
Year Built 2008
Annual Tax Amount $7,163
Lot Size 0.270 Acres
Acres 0.27
Property Sub-Type Single Family Residence
Property Description
Looking for a gorgeous pool home with space galore? This is the one for you! This home has it all! Located on an oversized conservation lot in the gated Crosswinds section of Seven Oaks. There is plenty of space with 6 bedrooms, loft, bonus room and a 3 car garage. There is plenty of privacy! Walking into the home you will be impressed with the two story ceiling and grand staircase. A lovely formal living room and dining room is adjacent to this area with crown molding and plantation shutters. The grand family room also includes tall ceilings, fireplace and features a full wall of sliding glass doors overlooking the beautiful pool. The kitchen offers plenty of cabinetry, built-in double oven, granite countertops and designer backsplash. The master bedroom is tucked off to the side and has tray ceilings and a door to the pool area. The en-suite master bathroom is luxurious with double vanities, garden tub, walk-in shower and a spacious walk-in closet. The heated pool is the perfect place to enjoy the Florida sunshine with a convenient half bathroom located outside. There is still plenty of room to play or garden in the newly fenced in backyard on an oversized lot. Back inside you will find one additional bedroom, bathroom and laundry room downstairs. Upstairs there is a cozy loft and large bonus room which is perfect for a media room, game room or home gym. There are four additional bedrooms and 2 bathrooms upstairs. An added benefit is a brand new water heater and AC systems. Seven Oaks is a premier community with some of the best amenities around. There is a clubhouse with two resort style swimming pools, water slide, water park, tennis courts, volleyball courts, softball and soccer fields, basketball court, multi-tiered theater with projection screen, state of the art fitness area, aerobics room, locker rooms with showers, specialty café, parks and playgrounds. Located within a short drive to some of the best shopping, dining and entertainment around. What more could you ask for? Welcome home!
Location
State FL
County Pasco
Community Seven Oaks Parcel C-1C/C-1D
Zoning MPUD
Rooms
Other Rooms Bonus Room, Family Room, Formal Dining Room Separate, Formal Living Room Separate, Inside Utility, Loft
Interior
Interior Features Cathedral Ceiling(s), Ceiling Fans(s), Crown Molding, Eat-in Kitchen, High Ceilings, Kitchen/Family Room Combo, Living Room/Dining Room Combo, Master Bedroom Main Floor, Open Floorplan, Solid Wood Cabinets, Stone Counters, Tray Ceiling(s), Walk-In Closet(s)
Heating Central
Cooling Central Air
Flooring Carpet, Tile
Fireplaces Type Electric, Family Room
Furnishings Unfurnished
Fireplace true
Appliance Built-In Oven, Cooktop, Dishwasher, Dryer, Microwave, Refrigerator, Washer
Laundry Inside, Laundry Room
Exterior
Exterior Feature Fence, Irrigation System, Lighting, Rain Gutters, Sidewalk, Sliding Doors
Parking Features Driveway, Garage Door Opener
Garage Spaces 3.0
Fence Vinyl
Pool Screen Enclosure, Heated, In Ground, Tile
Community Features Deed Restrictions, Fitness Center, Gated, Park, Playground, Pool, Sidewalks, Special Community Restrictions, Tennis Courts
Utilities Available Cable Connected, Electricity Connected, Public, Sewer Connected, Underground Utilities, Water Connected
View Trees/Woods
Roof Type Shingle
Porch Covered, Screened
Attached Garage true
Garage true
Private Pool Yes
Building
Lot Description Sidewalk, Oversized Lot, Conservation Area, Paved
Entry Level Two
Foundation Slab
Lot Size Range 1/4 to less than 1/2
Sewer Public Sewer
Water Public
Structure Type Block,Stucco,Wood Frame
New Construction false
Schools
Elementary Schools Seven Oaks Elementary-Po
Middle Schools Cypress Creek Middle School
Others
Pets Allowed Yes
HOA Fee Include Pool,Pool,Private Road,Recreational Facilities
Senior Community No
Pet Size Extra Large (101+ Lbs.)
Ownership Fee Simple
Monthly Total Fees $11
Acceptable Financing Cash, Conventional, VA Loan
Membership Fee Required Required
Listing Terms Cash, Conventional, VA Loan
Num of Pet 2
Special Listing Condition None
Read Less

© 2025 My Florida Regional MLS DBA Stellar MLS. All Rights Reserved.
Bought with HECKLER REALTY GROUP LLC




