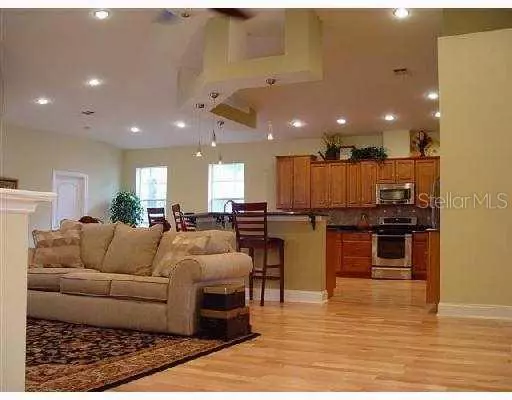For more information regarding the value of a property, please contact us for a free consultation.
57 Citrus DR Palm Harbor, FL 34683
Want to know what your home might be worth? Contact us for a FREE valuation!

Our team is ready to help you sell your home for the highest possible price ASAP
Key Details
Sold Price $749,000
Property Type Single Family Home
Sub Type Single Family Residence
Listing Status Sold
Purchase Type For Sale
Square Footage 2,906 sqft
Price per Sqft $257
Subdivision Lake Shore Estates A
MLS Listing ID U7412647
Sold Date 04/30/21
Bedrooms 4
Full Baths 3
HOA Y/N No
Year Built 2007
Annual Tax Amount $11,250
Lot Dimensions 63x222
Property Description
BRAND NEW HOME!! Come take a look at this stunning 4 bed/3 bath excecutive style home directly on deep water canal with boat access to beautiful 2500 acre Lake Tarpon. This home has been exquisitely built with no expense spared. Home features include High-end Stainless Steel appliances, Maple glazed cabinetry, Granite countertops, Cathedral ceilings, built-in entertainment center, Fireplace, Travertine tiles in foyer and all three bathrooms, Custom screen enclosed pool package with brick paver pool deck, spillover spa, multiple water features, and built in sun shelf. Home also features a master suite and a master bathroom that is simply stunning. Other features include a three car garage, tile roof, brick paver driveway, large fenced in back yard, irrigation system, beautiful landscape package, and boat dock overlooking the canal. The list goes on and on and is a must see!! Truly a great value and a great location.
Location
State FL
County Pinellas
Community Lake Shore Estates A
Zoning Res
Rooms
Other Rooms Formal Dining Room Separate, Inside Utility
Interior
Interior Features Cathedral Ceiling(s), Ceiling Fans(s), Kitchen/Family Room Combo, Living Room/Dining Room Combo, Split Bedroom, Vaulted Ceiling(s), Walk-In Closet(s)
Heating Central
Cooling Central Air
Flooring Carpet, Ceramic Tile, Marble, Wood
Fireplace true
Appliance Dishwasher, Disposal, Electric Water Heater, Microwave, Range, Refrigerator
Exterior
Exterior Feature Fence, Irrigation System, Rain Gutters
Garage Boat, Garage Door Opener, Garage Faces Rear, Garage Faces Side, Guest, Oversized
Garage Spaces 3.0
Community Features Playground, Water Access, Waterfront Complex
Utilities Available Cable Available
Amenities Available Boat Slip, Dock, Playground, Recreation Facilities
Waterfront true
Waterfront Description Canal - Freshwater
Roof Type Tile
Porch Deck, Enclosed, Patio, Porch, Screened
Attached Garage true
Garage true
Private Pool Yes
Building
Lot Description City Limits, In County, Paved
Entry Level One
Lot Size Range 1/2 to less than 1
Sewer Public Sewer
Water Public
Structure Type Block,Stucco
Others
Ownership Fee Simple
Acceptable Financing Cash, Conventional, FHA, Other, VA Loan
Listing Terms Cash, Conventional, FHA, Other, VA Loan
Special Listing Condition None
Read Less

© 2024 My Florida Regional MLS DBA Stellar MLS. All Rights Reserved.
Bought with Non-MLS Participant
GET MORE INFORMATION





