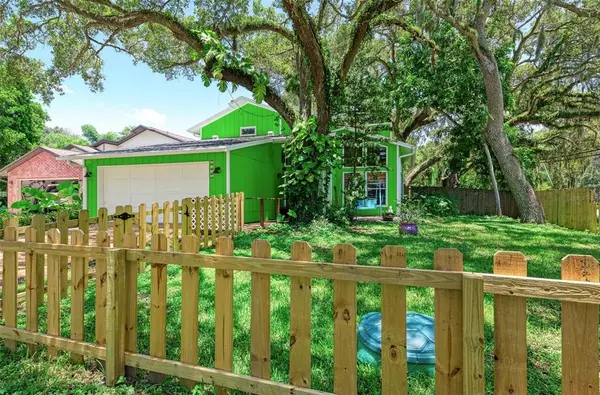For more information regarding the value of a property, please contact us for a free consultation.
4389 IOLA DR Sarasota, FL 34231
Want to know what your home might be worth? Contact us for a FREE valuation!

Our team is ready to help you sell your home for the highest possible price ASAP
Key Details
Sold Price $470,000
Property Type Single Family Home
Sub Type Single Family Residence
Listing Status Sold
Purchase Type For Sale
Square Footage 1,937 sqft
Price per Sqft $242
Subdivision Golf Estates
MLS Listing ID A4542124
Sold Date 10/03/22
Bedrooms 3
Full Baths 2
Construction Status Inspections
HOA Y/N No
Originating Board Stellar MLS
Year Built 1981
Annual Tax Amount $2,124
Lot Size 9,583 Sqft
Acres 0.22
Property Description
Lovely, spacious two-story home on a scenic wooded corner lot. Large vaulted addition has a wall of atrium doors that open to the private fenced-in backyard with plenty of room for a pool!
Current owners have made the following updates in the past 22 months:
*Replaced septic and drain field
*Siding
*Paint
*Fencing
*A/C ducts
*Extensive landscaping (including tree removal)
*Paver pads
*Upstairs roof top terrace
*Vinyl plank flooring on staircase and second floor
*Kitchen and bath flooring
*Gutters with leaf guard system
*Ductless A/C system
*Bose surround sound speakers outdoors on back patio and
*Fruit trees planted in backyard and frontyard.
Walking distance to shopping, elementary school, and parks; a short drive to theaters, restaurants, beautiful Siesta Key and so much more! A friendly neighborhood in the heart of Sarasota!
Location
State FL
County Sarasota
Community Golf Estates
Zoning RSF3
Rooms
Other Rooms Family Room, Great Room, Loft
Interior
Interior Features Cathedral Ceiling(s), Ceiling Fans(s), High Ceilings, Kitchen/Family Room Combo, Living Room/Dining Room Combo, Master Bedroom Main Floor, Open Floorplan, Skylight(s), Stone Counters, Thermostat, Walk-In Closet(s)
Heating Central
Cooling Central Air, Mini-Split Unit(s)
Flooring Carpet, Tile, Wood
Fireplaces Type Living Room, Wood Burning
Fireplace true
Appliance Dishwasher, Dryer, Electric Water Heater, Microwave, Range, Range Hood, Refrigerator, Washer, Water Filtration System, Water Purifier, Water Softener
Laundry In Garage
Exterior
Exterior Feature Fence, French Doors
Garage Driveway, Garage Door Opener
Garage Spaces 2.0
Fence Wood
Utilities Available Cable Connected, Electricity Connected, Public, Underground Utilities, Water Connected
Waterfront false
View Garden, Trees/Woods
Roof Type Built-Up, Shingle
Porch Patio
Attached Garage true
Garage true
Private Pool No
Building
Lot Description Corner Lot, In County, Level, Paved
Story 2
Entry Level Two
Foundation Slab
Lot Size Range 0 to less than 1/4
Sewer Septic Tank
Water Public
Architectural Style Contemporary
Structure Type Wood Frame
New Construction false
Construction Status Inspections
Schools
Elementary Schools Wilkinson Elementary
Middle Schools Brookside Middle
High Schools Riverview High
Others
Pets Allowed Yes
Senior Community No
Ownership Fee Simple
Acceptable Financing Cash, Conventional, FHA
Listing Terms Cash, Conventional, FHA
Special Listing Condition None
Read Less

© 2024 My Florida Regional MLS DBA Stellar MLS. All Rights Reserved.
Bought with COUTURE REAL ESTATE LLC
GET MORE INFORMATION





