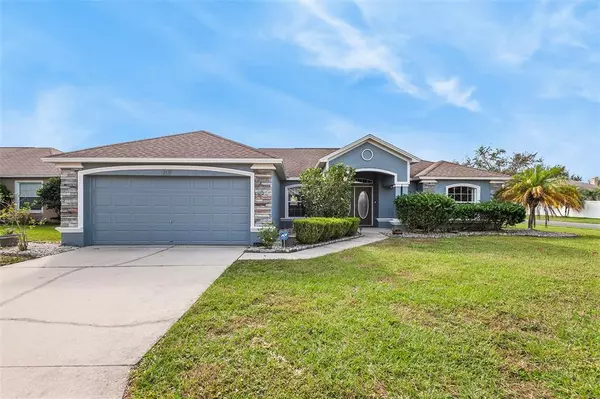For more information regarding the value of a property, please contact us for a free consultation.
707 TERRANOVA AVE Winter Haven, FL 33884
Want to know what your home might be worth? Contact us for a FREE valuation!

Our team is ready to help you sell your home for the highest possible price ASAP
Key Details
Sold Price $305,000
Property Type Single Family Home
Sub Type Single Family Residence
Listing Status Sold
Purchase Type For Sale
Square Footage 1,572 sqft
Price per Sqft $194
Subdivision Terranova Ph V
MLS Listing ID P4923741
Sold Date 06/09/23
Bedrooms 3
Full Baths 2
HOA Fees $40/qua
HOA Y/N Yes
Originating Board Stellar MLS
Year Built 2007
Annual Tax Amount $1,278
Lot Size 9,583 Sqft
Acres 0.22
Lot Dimensions 60x90x85x115
Property Description
LOCATED IN DESIRABLE GATED COMMUNITY OF TERRANOVA this 3 bedroom 2 bathroom home is ready for its next owners! As you enter the home you can immediately feel the sense of space with the high ceilings and open floor plan. The kitchen overlooks the dining and living rooms and even has an eat-in space that can be used for dining or extra prep space with a movable island. This home boasts a split bedroom design that affords privacy to both the homeowners and family, or guests, alike. A great covered and screened lanai opens from the living room and exits to the spacious corner lot back yard. NEW ROOF installed in April 2023. New exterior paint in November 2022. Price reflects recently completed appraisal in March 2023. Convenient to shopping, schools, LEGOLAND, and both international airports in Tampa and Orlando, along with their respective area attractions. Call your favorite realtor, or me, to set up a showing!
Location
State FL
County Polk
Community Terranova Ph V
Zoning RES
Rooms
Other Rooms Inside Utility
Interior
Interior Features Ceiling Fans(s), Eat-in Kitchen, High Ceilings, Master Bedroom Main Floor, Open Floorplan, Split Bedroom, Thermostat, Walk-In Closet(s), Window Treatments
Heating Central, Electric
Cooling Central Air
Flooring Carpet, Ceramic Tile, Vinyl
Furnishings Negotiable
Fireplace false
Appliance Dishwasher, Disposal, Electric Water Heater, Microwave, Range, Refrigerator
Laundry Inside, Laundry Room
Exterior
Exterior Feature Irrigation System, Sidewalk, Sliding Doors
Parking Features Driveway, Garage Door Opener
Garage Spaces 2.0
Community Features Deed Restrictions, Gated, Sidewalks
Utilities Available BB/HS Internet Available, Cable Available, Electricity Connected, Sewer Connected, Street Lights, Underground Utilities, Water Connected
Amenities Available Gated
Roof Type Shingle
Porch Covered, Enclosed, Rear Porch, Screened
Attached Garage true
Garage true
Private Pool No
Building
Lot Description Corner Lot, City Limits, Level, Sidewalk, Paved
Story 1
Entry Level One
Foundation Slab
Lot Size Range 0 to less than 1/4
Sewer Public Sewer
Water Public
Structure Type Block, Stucco
New Construction false
Schools
Elementary Schools Chain O Lakes Elem
Middle Schools Denison Middle
High Schools Lake Region High
Others
Pets Allowed Yes
HOA Fee Include Common Area Taxes, Insurance
Senior Community No
Pet Size Extra Large (101+ Lbs.)
Ownership Fee Simple
Monthly Total Fees $40
Acceptable Financing Cash, Conventional, FHA, VA Loan
Membership Fee Required Required
Listing Terms Cash, Conventional, FHA, VA Loan
Special Listing Condition None
Read Less

© 2025 My Florida Regional MLS DBA Stellar MLS. All Rights Reserved.
Bought with AGENTRY REAL ESTATE LLC




