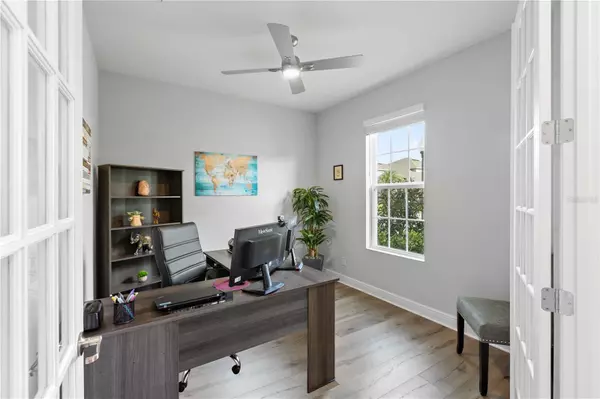For more information regarding the value of a property, please contact us for a free consultation.
429 CHEEOTA CT Minneola, FL 34715
Want to know what your home might be worth? Contact us for a FREE valuation!

Our team is ready to help you sell your home for the highest possible price ASAP
Key Details
Sold Price $610,000
Property Type Single Family Home
Sub Type Single Family Residence
Listing Status Sold
Purchase Type For Sale
Square Footage 2,900 sqft
Price per Sqft $210
Subdivision Ardmore Reserve Ph Iv
MLS Listing ID O6120213
Sold Date 07/31/23
Bedrooms 4
Full Baths 3
HOA Fees $64/qua
HOA Y/N Yes
Originating Board Stellar MLS
Year Built 2021
Annual Tax Amount $6,832
Lot Size 0.310 Acres
Acres 0.31
Property Description
One or more photo(s) has been virtually staged. Welcome to this stunning and meticulously maintained 4-bedroom, 3-bathroom home. With an abundance of upgrades and a practically new condition, this residence offers a perfect blend of modern luxury and comfortable living.
As you step inside, the open-concept layout seamlessly connects the living, dining, and kitchen areas, providing an ideal space for entertaining guests or enjoying quality time with family.
The spacious living room features natural light, built-in shelving, and a cozy fireplace creating a perfect ambiance for relaxation.
The chef-inspired kitchen is a true culinary masterpiece, boasting double ovens, gas range, stainless steel appliances, granite countertops, and ample storage space. The center island serves as a focal point and also provides additional seating, making it an inviting gathering spot for casual meals or socializing.
The master suite is a tranquil retreat, complete with a spacious bedroom, a generous walk-in closet, and a luxurious ensuite bathroom. The ensuite features a double vanity, a soaking tub, and a separate remote controlled glass-enclosed shower, offering a spa-like experience within the comfort of your own home.
Three additional well-appointed bedrooms provide ample space for family members or guests, with easy access to beautifully designed full bathrooms. Each room showcases modern finishes, plenty of natural light, and ample closet space.
This home also offers a dedicated home office, which is perfect for those who work remotely or desire a private space for productivity. There is also a large bonus room off the kitchen which could be used as a formal dining room, kid's playroom, or flex space. The laundry room / mudroom is conveniently located off the 3 car garage, equipped with modern appliances and extra storage.
Step out onto the inviting enclosed patio, where ample space awaits for entertaining guests. The expansive paver deck, thoughtfully designed with comfortable seating and a charming firepit, is sure to delight and create a cozy atmosphere. Situated on a generous lot, this home offers abundant space, providing the perfect opportunity to construct a private pool or allow your pets and children to play freely.
Located in a sought-after neighborhood, this home provides easy access to nearby top rated schools, parks, shopping centers, and major transportation routes. Whether you're seeking a comfortable sanctuary or a space for hosting memorable gatherings, this 4-bedroom, 3-bathroom upgraded home is the perfect choice.
Don't miss the opportunity to make this exceptional property your own. Schedule a showing today and experience the true meaning of modern luxury in a practically new home.
Location
State FL
County Lake
Community Ardmore Reserve Ph Iv
Zoning RES
Rooms
Other Rooms Bonus Room, Den/Library/Office, Formal Dining Room Separate, Great Room
Interior
Interior Features Built-in Features, Ceiling Fans(s), High Ceilings, Kitchen/Family Room Combo, Living Room/Dining Room Combo, Open Floorplan, Split Bedroom, Stone Counters, Thermostat, Tray Ceiling(s), Walk-In Closet(s), Window Treatments
Heating Central, Natural Gas
Cooling Central Air
Flooring Laminate, Tile
Fireplaces Type Gas, Living Room, Non Wood Burning, Stone
Fireplace true
Appliance Convection Oven, Dishwasher, Disposal, Dryer, Exhaust Fan, Gas Water Heater, Microwave, Range, Refrigerator, Washer
Laundry Inside
Exterior
Exterior Feature Irrigation System, Rain Gutters
Parking Features Driveway, Garage Door Opener
Garage Spaces 3.0
Fence Vinyl
Community Features Playground, Pool, Sidewalks
Utilities Available Cable Connected, Electricity Connected, Natural Gas Connected, Public, Sewer Connected, Water Connected
Roof Type Shingle
Porch Deck, Enclosed, Patio, Screened
Attached Garage true
Garage true
Private Pool No
Building
Lot Description Cleared, Cul-De-Sac, Gentle Sloping, In County, Landscaped, Oversized Lot, Sidewalk, Paved
Entry Level One
Foundation Slab
Lot Size Range 1/4 to less than 1/2
Sewer Public Sewer
Water Public
Structure Type Stucco
New Construction false
Schools
Elementary Schools Grassy Lake Elementary
Middle Schools East Ridge Middle
High Schools Lake Minneola High
Others
Pets Allowed Yes
HOA Fee Include Pool, Pool, Recreational Facilities
Senior Community No
Ownership Fee Simple
Monthly Total Fees $64
Acceptable Financing Cash, Conventional, FHA, VA Loan
Membership Fee Required Required
Listing Terms Cash, Conventional, FHA, VA Loan
Special Listing Condition None
Read Less

© 2025 My Florida Regional MLS DBA Stellar MLS. All Rights Reserved.
Bought with EXP REALTY LLC




