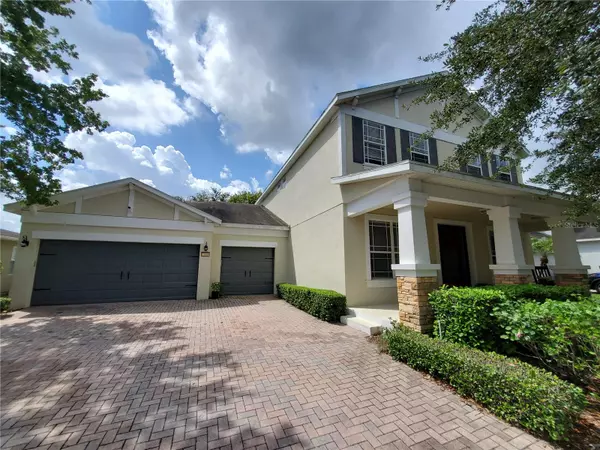For more information regarding the value of a property, please contact us for a free consultation.
13310 RIGGS WAY Windermere, FL 34786
Want to know what your home might be worth? Contact us for a FREE valuation!

Our team is ready to help you sell your home for the highest possible price ASAP
Key Details
Sold Price $839,000
Property Type Single Family Home
Sub Type Single Family Residence
Listing Status Sold
Purchase Type For Sale
Square Footage 3,611 sqft
Price per Sqft $232
Subdivision Lake Sawyer South Ph 01
MLS Listing ID O6128760
Sold Date 10/11/23
Bedrooms 5
Full Baths 5
Half Baths 1
Construction Status Financing,Inspections
HOA Fees $52/qua
HOA Y/N Yes
Originating Board Stellar MLS
Year Built 2007
Annual Tax Amount $7,912
Lot Size 8,276 Sqft
Acres 0.19
Property Description
This beautiful executive smart house expands over 3600+sq ft home with luxurious touches that will make this your dream home.
The kitchen is a chef's dream with a heap load of tall, custom cabinets, a supersized Carrera Island and a digital, oversized, refrigerator. This is the perfect home for entertaining as well as relaxing. Cozy and Elegant. You will find porcelain wood plank style tile as well as solid wood floors flowing throughout the home. This a home visitors say, "Wow" to and leave impressed. Each bedroom has its own bathroom for comfort.
The oversized master bedroom is spacious and has two large walk-in closets. Connected is its own custom designed master bathroom retreat, with a whirlpool tub and Spanish tile flooring, Carrera counters and Led Mirror. The oversized wall panel shower system is perfect for an elevated showering experience. This bathroom radiates luxury. The luxury you deserve.
For security, the home is protected with a top-of-the-line Vivint security system and an indoor viewing panel. The system controls the lighting, garage doors and the a/c systems, each are viewable and controllable from your phone. Alkaline water system in the kitchen and Rainsoft water systems flow throughout the home.
Great school districts, near shopping centers and supermarkets, boating opportunities at nearby lakes, near world class golf courses and only 20-30 minutes away from theme parks.
Make this your home today.
Location
State FL
County Orange
Community Lake Sawyer South Ph 01
Zoning P-D
Rooms
Other Rooms Attic, Breakfast Room Separate, Den/Library/Office, Family Room, Formal Dining Room Separate, Formal Living Room Separate, Inside Utility
Interior
Interior Features Built-in Features, Ceiling Fans(s), Chair Rail, Coffered Ceiling(s), Crown Molding, Eat-in Kitchen, High Ceilings, Kitchen/Family Room Combo, Master Bedroom Upstairs, Smart Home, Solid Surface Counters, Stone Counters, Thermostat, Tray Ceiling(s), Walk-In Closet(s)
Heating Central
Cooling Central Air
Flooring Ceramic Tile, Tile, Wood
Furnishings Negotiable
Fireplace false
Appliance Convection Oven, Dishwasher, Disposal, Dryer, Electric Water Heater, Exhaust Fan, Ice Maker, Kitchen Reverse Osmosis System, Microwave, Range Hood, Refrigerator, Trash Compactor, Washer, Water Filtration System
Laundry Inside, Laundry Room, Upper Level
Exterior
Exterior Feature Irrigation System, Lighting, Private Mailbox, Sidewalk, Sliding Doors
Garage Spaces 3.0
Utilities Available BB/HS Internet Available, Cable Available, Cable Connected, Electricity Available, Electricity Connected, Phone Available, Public, Sprinkler Meter, Street Lights, Water Available, Water Connected
Waterfront false
Roof Type Shingle
Attached Garage true
Garage true
Private Pool No
Building
Story 2
Entry Level Two
Foundation Block
Lot Size Range 0 to less than 1/4
Builder Name PULTE
Sewer None
Water Public
Structure Type Block
New Construction false
Construction Status Financing,Inspections
Schools
Elementary Schools Sunset Park Elem
Middle Schools Horizon West Middle School
High Schools Windermere High School
Others
Pets Allowed Yes
Senior Community No
Ownership Fee Simple
Monthly Total Fees $52
Acceptable Financing Cash, Conventional, FHA, USDA Loan, VA Loan
Membership Fee Required Required
Listing Terms Cash, Conventional, FHA, USDA Loan, VA Loan
Special Listing Condition None
Read Less

© 2024 My Florida Regional MLS DBA Stellar MLS. All Rights Reserved.
Bought with CENTURY 21 INTEGRA
GET MORE INFORMATION





