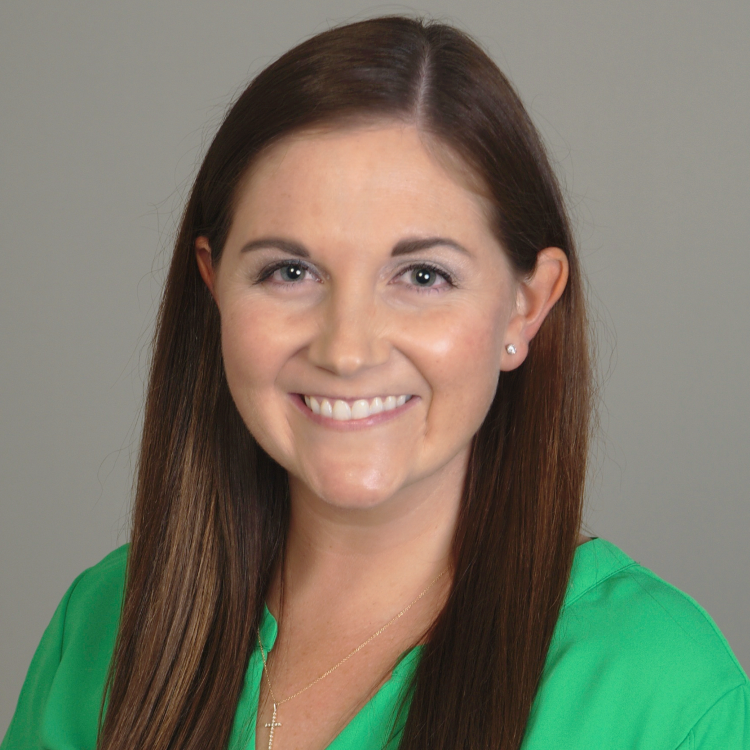For more information regarding the value of a property, please contact us for a free consultation.
1013 SW SCRUBTOWN RD Fort White, FL 32038
Want to know what your home might be worth? Contact us for a FREE valuation!

Our team is ready to help you sell your home for the highest possible price ASAP
Key Details
Sold Price $440,000
Property Type Single Family Home
Sub Type Single Family Residence
Listing Status Sold
Purchase Type For Sale
Square Footage 1,587 sqft
Price per Sqft $277
Subdivision Na
MLS Listing ID OM663055
Sold Date 11/10/23
Bedrooms 3
Full Baths 2
Construction Status Completed
HOA Y/N No
Originating Board Stellar MLS
Year Built 2006
Annual Tax Amount $2,216
Lot Size 5.000 Acres
Acres 5.0
Property Sub-Type Single Family Residence
Property Description
This 3 bed/2bath custom-built home with 630 sqft GUEST HOUSE attached to the garage, on 5 fully fenced acres of land, was built with superior quality and endless special features! On the first floor is the kitchen with Maple ply and solid pine cabinets and an acid-stained concrete floor, open concept to the dining are and living room. Down the hall, will lead to two bedrooms (one with a built-in twin loft) a full bath, and a laundry/utility room. Upstairs you will find the master bedroom with a cedar-lined walk-in closet and 2nd full bathroom. The home also features a waterproof crawl space with lighting, trapdoor access, and room for storage. There is hidden storage behind a custom bookshelf, a pantry, a fire hose in the pantry, a walk-in attic, a custom laundry hamper from the bathroom into the laundry room, a whole house fan, and a generator transfer station - if you have a big enough generator, you can run the entire home! The back porch has a grill station that is hard-piped to the house propane tank.
Outside there are 9 irrigated spigots, gardens, underground power back to the chicken coop and pasture, custom-built compost bins, a storage shed with overhang, an antique brick patio,fruit trees (Meyer lemons, peach, pear, mulberry, persimmon, loquats, figs, and 2 pecans), non-spreading bamboo trees, pond with dock, automatic waterers in livestock pen, a separate power pole for each house and the well has a vast 2 horsepower pump!
And let's not forget about the adorable guest house about 120 feet across the yard from the main house giving lots of privacy for separate living. It has an open-concept living room into the kitchen and 1 bedroom on the first floor with a full bath and masterbedroom upstairs. The guest house, shop, 1-car garage, and utility shed are all attached and have their own electric pole/meter and septic system separate from the main house. The garage/shop has built-in storage, shelving, LED lights, and a 50-amp welder hook-up!
As if all of this was not enough, this incredible home in a peaceful country setting just keeps getting better with a prime location just 10 min to downtown Highsprings, 30 min to UF Shands Medical Center, University of Florida and endless restaurants, shopping, spring, and trails. This home has it all!! Call me for your showing today!
Location
State FL
County Columbia
Community Na
Zoning AG
Rooms
Other Rooms Attic, Inside Utility
Interior
Interior Features Attic Fan, Built-in Features, Cathedral Ceiling(s), Ceiling Fans(s), Eat-in Kitchen, High Ceilings, Master Bedroom Upstairs, Solid Surface Counters, Solid Wood Cabinets, Split Bedroom, Vaulted Ceiling(s), Walk-In Closet(s), Window Treatments
Heating Space Heater
Cooling Wall/Window Unit(s)
Flooring Bamboo, Ceramic Tile, Concrete, Laminate, Tile
Furnishings Unfurnished
Fireplace false
Appliance Convection Oven, Dishwasher, Electric Water Heater, Exhaust Fan, Range, Range Hood, Refrigerator, Tankless Water Heater
Laundry Inside, Laundry Chute, Laundry Room
Exterior
Exterior Feature Garden, Gray Water System, Irrigation System, Rain Gutters
Parking Features Ground Level
Garage Spaces 1.0
Fence Fenced
Utilities Available BB/HS Internet Available, Electricity Available, Electricity Connected, Natural Gas Available, Phone Available, Propane, Water Available
Waterfront Description Pond
View Y/N 1
Water Access 1
Water Access Desc Pond
View Park/Greenbelt, Trees/Woods
Roof Type Metal
Porch Covered, Front Porch, Patio, Porch, Wrap Around
Attached Garage false
Garage true
Private Pool No
Building
Lot Description Farm, In County, Landscaped, Pasture, Private
Entry Level Two
Foundation Block, Crawlspace, Slab
Lot Size Range 5 to less than 10
Sewer Septic Tank
Water Private, Well
Structure Type HardiPlank Type
New Construction false
Construction Status Completed
Schools
Elementary Schools Fort White Elementary School-Co
High Schools Fort White High School-Co
Others
Senior Community No
Ownership Fee Simple
Acceptable Financing Cash, Conventional
Listing Terms Cash, Conventional
Special Listing Condition None
Read Less

© 2025 My Florida Regional MLS DBA Stellar MLS. All Rights Reserved.
Bought with STELLAR NON-MEMBER OFFICE


