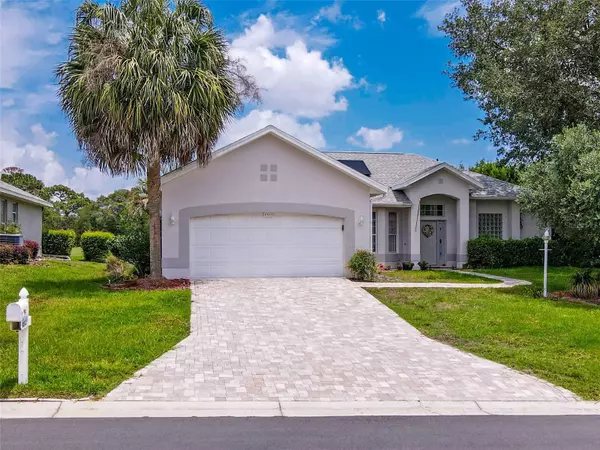For more information regarding the value of a property, please contact us for a free consultation.
4543 NORTH JADEMOOR DRIVE Beverly Hills, FL 34465
Want to know what your home might be worth? Contact us for a FREE valuation!

Our team is ready to help you sell your home for the highest possible price ASAP
Key Details
Sold Price $345,000
Property Type Single Family Home
Sub Type Single Family Residence
Listing Status Sold
Purchase Type For Sale
Square Footage 1,611 sqft
Price per Sqft $214
Subdivision Laurel Ridge
MLS Listing ID OM659191
Sold Date 12/20/23
Bedrooms 3
Full Baths 2
HOA Fees $38/ann
HOA Y/N Yes
Originating Board Stellar MLS
Year Built 1993
Annual Tax Amount $1,446
Lot Size 9,583 Sqft
Acres 0.22
Property Description
Breathtaking view! This golf course home is one of the finest you will ever see! Imagine having your morning coffee overlooking acres of rolling greens. Enjoy the luxury of soaking in the heated spa or taking a dip in the heated pool. Complete kitchen remodel in 2020 to include quartz countertops, solid custom wood cabinets with soft close doors/drawers, 3 drawer spice rack, with eat in kitchen dinette. Fully remodeled master bath with custom vanity , quartz counter, tiled floor. Living room has new wood laminate flooring throughout, into kitchen and master bedroom. New pool heater installed in 2020, solar panels to assist entire home. Stone paver driveway and walkways. This home has it all! just needs a new family..a must see!
Location
State FL
County Citrus
Community Laurel Ridge
Zoning PDR
Interior
Interior Features Cathedral Ceiling(s), Ceiling Fans(s), Eat-in Kitchen, Open Floorplan, Solid Wood Cabinets, Split Bedroom, Stone Counters, Vaulted Ceiling(s), Walk-In Closet(s), Window Treatments
Heating Central, Heat Pump
Cooling Central Air
Flooring Carpet, Ceramic Tile, Laminate, Wood
Fireplace false
Appliance Dishwasher, Electric Water Heater, Microwave, Range, Refrigerator, Water Softener
Laundry Inside
Exterior
Exterior Feature Sliding Doors
Garage Spaces 2.0
Pool Heated, In Ground
Community Features Deed Restrictions, Golf, Pool
Utilities Available Cable Connected, Electricity Connected, Fiber Optics, Public, Sewer Connected
Amenities Available Clubhouse, Fence Restrictions, Golf Course, Maintenance, Pool
View Golf Course, Trees/Woods
Roof Type Shingle
Porch Rear Porch, Screened
Attached Garage true
Garage true
Private Pool Yes
Building
Lot Description Level, On Golf Course
Entry Level One
Foundation Slab
Lot Size Range 0 to less than 1/4
Sewer Public Sewer
Water Public
Structure Type Block,Stucco
New Construction false
Others
Pets Allowed Yes
HOA Fee Include Common Area Taxes,Pool,Pool
Senior Community No
Ownership Fee Simple
Monthly Total Fees $38
Acceptable Financing Cash, Conventional, FHA, VA Loan
Membership Fee Required Required
Listing Terms Cash, Conventional, FHA, VA Loan
Special Listing Condition None
Read Less

© 2025 My Florida Regional MLS DBA Stellar MLS. All Rights Reserved.
Bought with FONTANA REALTY EAST OCALA




