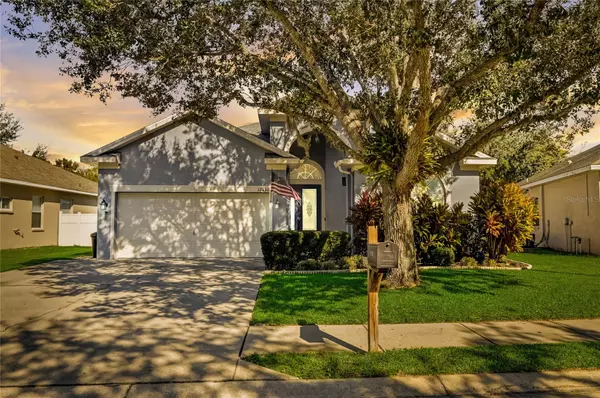For more information regarding the value of a property, please contact us for a free consultation.
12030 TASHA CT New Port Richey, FL 34654
Want to know what your home might be worth? Contact us for a FREE valuation!

Our team is ready to help you sell your home for the highest possible price ASAP
Key Details
Sold Price $375,000
Property Type Single Family Home
Sub Type Single Family Residence
Listing Status Sold
Purchase Type For Sale
Square Footage 1,820 sqft
Price per Sqft $206
Subdivision Hunters Lake Ph 02
MLS Listing ID T3477082
Sold Date 02/16/24
Bedrooms 3
Full Baths 2
Construction Status Financing,Inspections
HOA Fees $20/ann
HOA Y/N Yes
Originating Board Stellar MLS
Year Built 2006
Annual Tax Amount $5,008
Lot Size 6,098 Sqft
Acres 0.14
Property Description
Welcome to your new, 3 bed 2 bath pool home! Featuring a NEW roof, NEW 80-gallon solar hot water heater, and solar heated pool to extend the swimming season of your pool. The solar powered water heater gives you a lower electric bill with free hot water. The front windows have a light tint to help with Florida's beautiful sunrises, and an electronic shade for the triple sliders leading to the pool during sunset. Walking in the entryway, the first thing you will notice is how the high ceilings are throughout, as well as the extended entryway looking straight through the living room to the solar heated saltwater pool with a waterfall. The split floorplan allows excellent flow throughout the home, with the master in the rear. The master suite is very spacious with a large walk-in closet, double sink vanity, upgraded 6-foot tub and shower with a bench. Having line of sight from the kitchen, living room, and pool; it's always a good day to have a pool day and while listening to your hard wired Bose speakers with family and friends. Expanding through the entryway, through the living room, dining and kitchen is beautiful porcelain tile. The kitchen has granite countertops, a spacious pantry and eat in space looking out to the screened in pool. The white vinyl privacy fence is the perfect touch to your private backyard oasis. If you have little ones, Moon Lake Elementary School has a teacher/staff member who opens the gate to allow the neighborhood kids to walk to school four doors down. No more waiting in car loops and lines, drop off and pick up just became quick and easy! Did I mention there are no neighbors across the street? The community has a gated boardwalk leading to a dock on a lake for fishing or just enjoying nature. There are no CDD fees and the HOA is very low, just $250 a year! This home has every system you need, security system, sprinkler system, water softener, and an in-wall pest control system. This one has it all. Put this one on the top of your list for this week before it is gone.
Location
State FL
County Pasco
Community Hunters Lake Ph 02
Zoning MPUD
Interior
Interior Features Ceiling Fans(s), Crown Molding, Eat-in Kitchen, High Ceilings, In Wall Pest System, Open Floorplan, Solid Wood Cabinets, Split Bedroom, Thermostat, Tray Ceiling(s), Walk-In Closet(s), Window Treatments
Heating Central, Electric
Cooling Central Air
Flooring Carpet, Tile
Furnishings Unfurnished
Fireplace false
Appliance Convection Oven, Cooktop, Dishwasher, Disposal, Microwave, Solar Hot Water
Laundry Inside
Exterior
Exterior Feature Hurricane Shutters, Lighting, Sidewalk, Sliding Doors
Parking Features Driveway, Garage Door Opener
Garage Spaces 2.0
Fence Fenced, Vinyl
Pool Child Safety Fence, Heated, In Ground, Pool Sweep, Salt Water, Screen Enclosure, Solar Heat
Community Features Deed Restrictions, Sidewalks
Utilities Available Cable Connected, Electricity Connected, Sewer Connected, Street Lights, Water Connected
Roof Type Shingle
Porch Deck, Enclosed, Patio, Screened
Attached Garage true
Garage true
Private Pool Yes
Building
Lot Description Sidewalk, Street Dead-End, Paved
Entry Level One
Foundation Slab
Lot Size Range 0 to less than 1/4
Sewer Public Sewer
Water Public
Structure Type Block,Stucco
New Construction false
Construction Status Financing,Inspections
Schools
Elementary Schools Moon Lake-Po
Middle Schools River Ridge Middle-Po
High Schools River Ridge High-Po
Others
Pets Allowed Yes
Senior Community No
Ownership Fee Simple
Monthly Total Fees $20
Acceptable Financing Cash, Conventional, FHA, VA Loan
Membership Fee Required Required
Listing Terms Cash, Conventional, FHA, VA Loan
Special Listing Condition None
Read Less

© 2025 My Florida Regional MLS DBA Stellar MLS. All Rights Reserved.
Bought with EXP REALTY LLC




