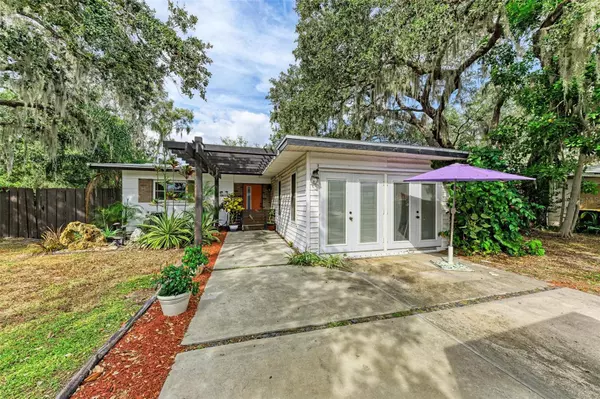For more information regarding the value of a property, please contact us for a free consultation.
3281 8TH ST Sarasota, FL 34237
Want to know what your home might be worth? Contact us for a FREE valuation!

Our team is ready to help you sell your home for the highest possible price ASAP
Key Details
Sold Price $305,000
Property Type Single Family Home
Sub Type Single Family Residence
Listing Status Sold
Purchase Type For Sale
Square Footage 1,469 sqft
Price per Sqft $207
Subdivision Carolina Estates
MLS Listing ID C7482607
Sold Date 02/28/24
Bedrooms 3
Full Baths 2
Construction Status Inspections
HOA Y/N No
Originating Board Stellar MLS
Year Built 1960
Annual Tax Amount $2,268
Lot Size 9,583 Sqft
Acres 0.22
Lot Dimensions 75x125
Property Description
This charming Three-bedroom, two-bathroom home boasts a unique and inviting atmosphere with a range of distinctive features. The front walk of the house is adorned with a beautiful waterfall feature, providing a tranquil and visually appealing entrance. Inside, the main area showcases retro terrazzo flooring, adding a touch of nostalgia and character to the space. The front sitting or television room is a well-lit and inviting area, thanks to a bank of French doors that flood the room with natural light. One of the standout design elements of the home is the sliding barn-like doors that separate the dining room from the front sitting room. These doors are a true focal point, as they are crafted from antique windows. This unique touch combines vintage charm with functionality, giving the home a one-of-a-kind aesthetic. The kitchen is nice and bright with decorative tile accents, white cabinets and a white farm style sink. The master bathroom is a dream with a floor to ceiling tiled walk in shower and and beautiful white soaking tub. The master bedroom has French doors that lead out to a small private deck. The backyard of this home offers a great outdoor living space with a covered pergola that features a ceiling fan. This versatile area can be used for multiple purposes, making it an excellent extension of the living space. Whether you're looking to relax and enjoy some outdoor seating or indulge in some outdoor grilling, the covered pergola provides the ideal setting. Additionally, the fact that the yard is fenced in adds an extra layer of privacy and security, making it a perfect space for families, pets, or anyone who values a private and enclosed outdoor area. It's a fantastic feature that allows you to fully enjoy the outdoor space while maintaining a sense of seclusion. Overall, this home is a delightful blend of classic and contemporary design, with a strong emphasis on aesthetics and practicality. It offers a cozy and welcoming atmosphere that is sure to impress anyone who enters. Schedule a showing today and see for yourself! This home is waiting for someone to make it there own.
Location
State FL
County Sarasota
Community Carolina Estates
Zoning RSF3
Interior
Interior Features Living Room/Dining Room Combo, Open Floorplan, Thermostat
Heating Central
Cooling Central Air
Flooring Terrazzo
Fireplace false
Appliance Cooktop, Range, Refrigerator
Laundry Inside
Exterior
Exterior Feature Courtyard, Lighting, Rain Gutters, Sliding Doors
Utilities Available Cable Available, Electricity Connected, Water Connected
View Trees/Woods
Roof Type Shingle
Attached Garage false
Garage false
Private Pool No
Building
Lot Description Paved
Story 1
Entry Level One
Foundation Slab
Lot Size Range 0 to less than 1/4
Sewer Public Sewer
Water Public
Structure Type Block,Stucco
New Construction false
Construction Status Inspections
Schools
Elementary Schools Tuttle Elementary
Middle Schools Booker Middle
High Schools Booker High
Others
Senior Community No
Ownership Fee Simple
Acceptable Financing Cash, Conventional, FHA, VA Loan
Listing Terms Cash, Conventional, FHA, VA Loan
Special Listing Condition None
Read Less

© 2025 My Florida Regional MLS DBA Stellar MLS. All Rights Reserved.
Bought with RE/MAX ALLIANCE GROUP




