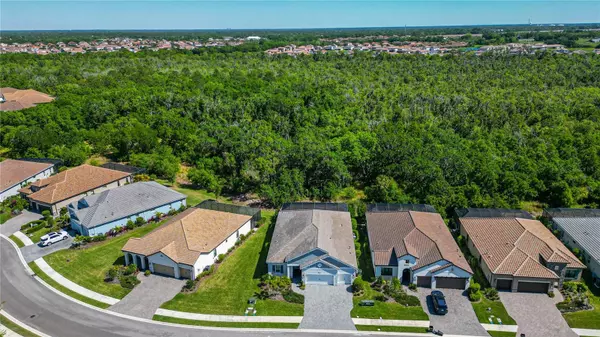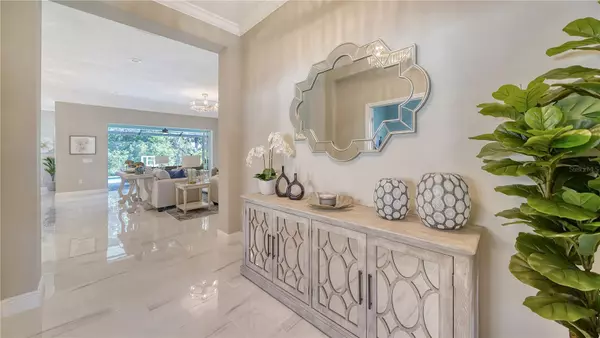For more information regarding the value of a property, please contact us for a free consultation.
13403 DEEP BLUE PL Bradenton, FL 34211
Want to know what your home might be worth? Contact us for a FREE valuation!

Our team is ready to help you sell your home for the highest possible price ASAP
Key Details
Sold Price $1,120,000
Property Type Single Family Home
Sub Type Single Family Residence
Listing Status Sold
Purchase Type For Sale
Square Footage 2,740 sqft
Price per Sqft $408
Subdivision Indigo
MLS Listing ID A4602241
Sold Date 05/31/24
Bedrooms 4
Full Baths 3
Half Baths 1
Construction Status Inspections
HOA Fees $372/qua
HOA Y/N Yes
Originating Board Stellar MLS
Year Built 2021
Annual Tax Amount $9,598
Lot Size 7,840 Sqft
Acres 0.18
Property Description
Experience this model perfect, beautifully appointed and elegantly presented home in the exclusive gated community of Indigo in Lakewood Ranch. Situated on a private preserve homesite, this very popular Silver Sky II model offers a spacious 4 bedroom, 3 bathroom, plus den floor plan, providing a comfortable space for everyone and everything. As you enter, you are welcomed with beautiful porcelain tile, enhancing the aesthetic appeal of this home. The fabulous chef's kitchen has ceiling height cabinetry, beautiful quartz countertops, large apron sink and GE Monogram appliances. The spacious en suite master retreat offers crown molding, two walk in closets and two vanities as well as a large walk in shower. Sliding, disappearing pocket doors lead to the heated, salt water pool and 4 person spa with a peaceful and private view of the preserve, which is enhanced by the unobstructed Panorama screen. There is also a gas grill connection. The pool bath is an awesome convenience. The additional spacious 3 bedrooms, plus office/den, means a space for everyone. The huge laundry room is perfect for additional storage. Additional enhancements are plantation shutters throughout, garage utility sink, garage epoxy flooring, water softener, Guardian Security, Video, and Home Automation system. Indigo is a popular community offering a full time on-site manager and a full time activities director overseeing a varied calendar of activities and services for homeowners. The main club house has a resort style community pool with 5 cabanas, 4 pickleball courts, 2 bocce ball courts, meeting room, 24-hour gym and playground. All landscaping and ground maintenance are included, allowing you to enjoy the fabulous lifestyle of this very special community.
Location
State FL
County Manatee
Community Indigo
Zoning SFR
Rooms
Other Rooms Den/Library/Office, Inside Utility
Interior
Interior Features Ceiling Fans(s), Crown Molding, Living Room/Dining Room Combo, Open Floorplan, Primary Bedroom Main Floor, Smart Home, Solid Surface Counters, Split Bedroom, Tray Ceiling(s), Walk-In Closet(s), Window Treatments
Heating Natural Gas
Cooling Central Air
Flooring Carpet, Tile
Furnishings Unfurnished
Fireplace false
Appliance Built-In Oven, Cooktop, Dishwasher, Disposal, Dryer, Exhaust Fan, Gas Water Heater, Ice Maker, Microwave, Range Hood, Refrigerator, Tankless Water Heater, Washer
Laundry Gas Dryer Hookup, Inside, Laundry Room
Exterior
Exterior Feature Irrigation System, Rain Gutters, Sliding Doors, Sprinkler Metered
Parking Features Driveway, Garage Door Opener
Garage Spaces 3.0
Pool Heated, In Ground, Salt Water, Screen Enclosure
Community Features Clubhouse, Deed Restrictions, Fitness Center, Gated Community - No Guard, Playground, Sidewalks
Utilities Available BB/HS Internet Available, Cable Connected, Electricity Connected, Fiber Optics, Natural Gas Connected, Sewer Connected, Sprinkler Meter, Sprinkler Recycled, Street Lights, Underground Utilities
Amenities Available Clubhouse, Fitness Center, Gated, Maintenance, Playground, Pool
View Pool, Trees/Woods
Roof Type Tile
Attached Garage true
Garage true
Private Pool Yes
Building
Lot Description Conservation Area, Private, Sidewalk, Paved
Entry Level One
Foundation Slab
Lot Size Range 0 to less than 1/4
Builder Name Neal
Sewer Public Sewer
Water None
Architectural Style Florida
Structure Type Block
New Construction false
Construction Status Inspections
Schools
Elementary Schools Gullett Elementary
Middle Schools Dr Mona Jain Middle
High Schools Lakewood Ranch High
Others
Pets Allowed Cats OK, Dogs OK, Yes
HOA Fee Include Pool,Gas,Maintenance Grounds,Recreational Facilities
Senior Community No
Ownership Fee Simple
Monthly Total Fees $372
Acceptable Financing Cash, Conventional
Membership Fee Required Required
Listing Terms Cash, Conventional
Special Listing Condition None
Read Less

© 2025 My Florida Regional MLS DBA Stellar MLS. All Rights Reserved.
Bought with COMPASS FLORIDA LLC




