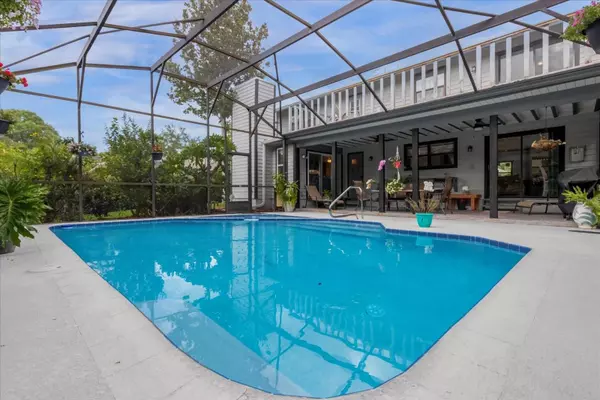For more information regarding the value of a property, please contact us for a free consultation.
736 KAYWOOD DR Orlando, FL 32825
Want to know what your home might be worth? Contact us for a FREE valuation!

Our team is ready to help you sell your home for the highest possible price ASAP
Key Details
Sold Price $520,000
Property Type Single Family Home
Sub Type Single Family Residence
Listing Status Sold
Purchase Type For Sale
Square Footage 3,196 sqft
Price per Sqft $162
Subdivision Deerwood
MLS Listing ID O6207180
Sold Date 09/03/24
Bedrooms 3
Full Baths 2
Half Baths 1
Construction Status Financing,Inspections
HOA Fees $10/ann
HOA Y/N Yes
Originating Board Stellar MLS
Year Built 1985
Annual Tax Amount $3,736
Lot Size 10,454 Sqft
Acres 0.24
Property Description
Pride in home ownership beams here. This cozy, 3000+ sq ft pool home is ready for its new owner. Walk in with no worries! *** 2023 ROOF, 2023 AC, RE-PLUMBED WITH PEX PIPING, POOL RESURFACED 2022, POOL PUMP 2022*** Welcome to Deerwood! Deerwood is an established, East Orlando community featuring distinctive and traditional homes with a super LOW HOA . The homes in this neighborhood sit on oversized lots, with this home sitting on almost a quarter of an acre. In an excellent location, you are 15 minutes away from the airport and Downtown Orlando and 45 minutes from Cocoa Beach. A great feature of this community is the proximity of the Rio Pinar Golf & Country Club - literally a few minutes away. Comfort and convenience meet here at 736 Kaywood Dr. This home has been meticulously cared for by its owner and is the perfect retreat from the hustle & bustle of everyday life. The property is located on a cul-de-sac, providing so much privacy for its residents. As you enter, you'll be captivated by the spacious living area, highlighted by high ceilings and elegant finishes. The great room features a beautiful wood burning fireplace. This space is enhanced by an abundance of natural light pouring through expansive windows, creating a warm and welcoming ambiance throughout. The modern kitchen, a centerpiece of this home, is the perfect space for both casual family meals and grand entertaining with an exclusive outdoor deck/patio. The first floor also features the primary bedroom suite and a seperate half bathroom, perfect for guests. The master suite is a private haven, boasting a generous layout, dual closets, with a fireplace and direct access to another of the home's several outdoor decks. Each additional bedroom (located on the second story) is generously sized and thoughtfully designed to provide comfort and privacy, ideal for family members or guests. The home also includes a versatile bonus room. The second story loft is its own retreat featuring a wet bar and access to its own private, separate deck. At the center of the outdoor space is a beautifully designed pool, inviting you to cool off on hot days. The pool is screen enclosed and features a jacuzzi. The thoughtfully designed landscaping features a variety of lush plants and vibrant flowers, creating a serene, tropical atmosphere. The greenery not only enhances the beauty of the space but also provides a sense of seclusion, making your pool area a true sanctuary. Other features include: sprinkler system and new gutters with gutter guards. Schedule a showing today! Welcome home!
Location
State FL
County Orange
Community Deerwood
Zoning R-1AA
Interior
Interior Features Ceiling Fans(s), High Ceilings, Kitchen/Family Room Combo, Walk-In Closet(s), Wet Bar, Window Treatments
Heating Central
Cooling Central Air
Flooring Carpet, Tile
Fireplace true
Appliance Dishwasher, Disposal, Microwave, Range
Laundry Inside, Laundry Room
Exterior
Exterior Feature Balcony, Irrigation System, Private Mailbox, Rain Gutters, Sidewalk, Sliding Doors
Garage Spaces 2.0
Pool In Ground
Utilities Available Electricity Available, Electricity Connected, Sewer Available, Sewer Connected, Street Lights, Water Available, Water Connected
Roof Type Shingle
Attached Garage true
Garage true
Private Pool Yes
Building
Story 1
Entry Level Two
Foundation Block
Lot Size Range 0 to less than 1/4
Sewer Public Sewer
Water Public
Structure Type Wood Siding
New Construction false
Construction Status Financing,Inspections
Others
Pets Allowed Breed Restrictions, Cats OK, Dogs OK
Senior Community No
Ownership Fee Simple
Monthly Total Fees $10
Acceptable Financing Cash, Conventional
Membership Fee Required Required
Listing Terms Cash, Conventional
Special Listing Condition None
Read Less

© 2024 My Florida Regional MLS DBA Stellar MLS. All Rights Reserved.
Bought with ROBERT SLACK LLC




