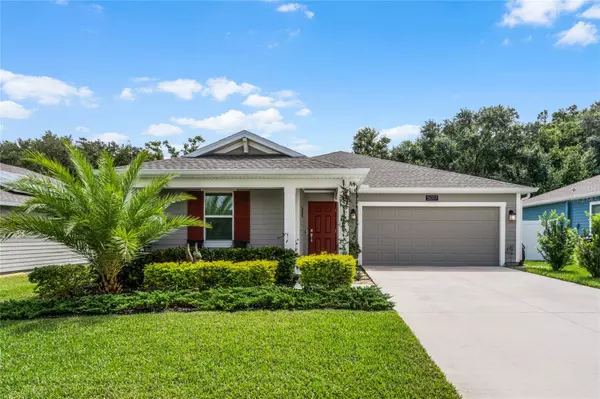For more information regarding the value of a property, please contact us for a free consultation.
5017 TANZANITE DR Mount Dora, FL 32757
Want to know what your home might be worth? Contact us for a FREE valuation!

Our team is ready to help you sell your home for the highest possible price ASAP
Key Details
Sold Price $370,000
Property Type Single Family Home
Sub Type Single Family Residence
Listing Status Sold
Purchase Type For Sale
Square Footage 1,540 sqft
Price per Sqft $240
Subdivision Stoneybrook Hills
MLS Listing ID O6249426
Sold Date 12/13/24
Bedrooms 3
Full Baths 2
HOA Fees $178/mo
HOA Y/N Yes
Originating Board Stellar MLS
Year Built 2021
Annual Tax Amount $4,264
Lot Size 5,227 Sqft
Acres 0.12
Property Description
**Welcome to this very well maintained 2021 built, 3-bedroom, 2-bathroom, 2 car garage home situated on a very private lot located on a culdesac. This home built by Lennar Homes is a captivating single-family home nestled in the highly sought after gated community of Stoneybrook Hills located in Mount Dora. The interior of the home features a spacious layout and an open floor plan which includes energy-efficient appliances, double pain vinyl windows and solar panels. The chef's kitchen is equipped with quartz countertops, solid wood cabinets, stainless steel appliances and an oversized island that seamlessly connects to the living room. The beautiful wood-look tile floors really compliment the home's style and expansiveness. The primary suite is conveniently located at the rear of the home and has a spectacular view of the tree lined backyard. The primary bathroom is adorned with double sinks, a spacious walk-in shower, and a generously sized walk-in closet. The remaining 2 bedrooms are quite large and the 2nd bathroom is also well appointed with updated features including quartz vanity tops. The exterior of the home is professionally landscaped and it comes with a custom screened in back porch, paver patio deck and a white vinyl fence for privacy. For the fruit lovers there are 15 varieties of fruit trees in the backyard such as Mango, pineapple, avocado and apricot, just to name a few. Other special features of the home include: TAP insulation (TAP is backed by the Energy Star® Seal and Insulate mark. It has undergone an intense UL Classification process and has an EPA Label identifying the insulation as a pesticide) and an insulated garage door. The gated community has first class amenities which include a fitness center, resort-style swimming pool, playground, tennis courts, basketball courts, baseball field. The community is just minutes away from downtown Mount Dora and public access to the chain of lakes, as well as US 441 and the 429, easy access to all that Orlando has to offer. This home comes with solar-panels and the buyer will need to take over this lease at purchase. The monthly lease amount is $53. The new owner will enjoy the benefits of lower energy costs!
Location
State FL
County Orange
Community Stoneybrook Hills
Zoning P-D
Interior
Interior Features Ceiling Fans(s), Kitchen/Family Room Combo, Living Room/Dining Room Combo, Primary Bedroom Main Floor, Solid Surface Counters, Solid Wood Cabinets, Thermostat, Walk-In Closet(s)
Heating Central, Electric
Cooling Central Air
Flooring Carpet, Ceramic Tile
Fireplace false
Appliance Dishwasher, Disposal, Dryer, Electric Water Heater, Microwave, Range, Refrigerator, Washer
Laundry Electric Dryer Hookup, Inside, Laundry Room
Exterior
Exterior Feature Irrigation System, Rain Gutters, Sidewalk, Sliding Doors
Parking Features Driveway
Garage Spaces 2.0
Fence Vinyl
Community Features Clubhouse, Fitness Center, Gated Community - Guard, Pool, Sidewalks, Tennis Courts
Utilities Available Cable Connected, Electricity Connected, Sewer Connected, Water Connected
Amenities Available Clubhouse, Playground, Pool, Recreation Facilities
Roof Type Shingle
Porch Covered, Enclosed, Rear Porch, Screened
Attached Garage true
Garage true
Private Pool No
Building
Lot Description Cul-De-Sac, Level, Sidewalk, Street Dead-End, Paved
Story 1
Entry Level One
Foundation Slab
Lot Size Range 0 to less than 1/4
Sewer Public Sewer
Water Public
Architectural Style Traditional
Structure Type Cement Siding,Wood Frame
New Construction false
Schools
Elementary Schools Zellwood Elem
Middle Schools Wolf Lake Middle
High Schools Apopka High
Others
Pets Allowed Yes
HOA Fee Include Guard - 24 Hour
Senior Community No
Ownership Fee Simple
Monthly Total Fees $178
Membership Fee Required Required
Special Listing Condition None
Read Less

© 2025 My Florida Regional MLS DBA Stellar MLS. All Rights Reserved.
Bought with PROFILES INTERNATIONAL REALTY




