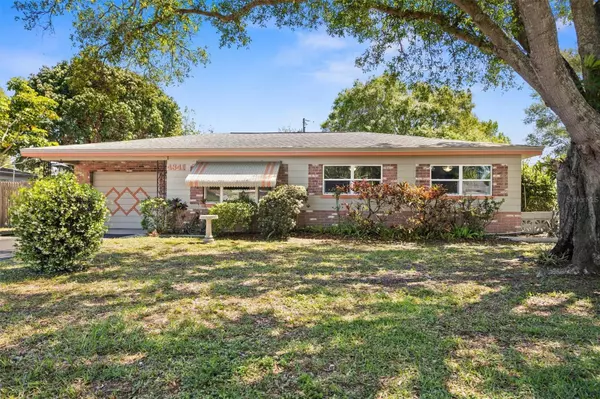For more information regarding the value of a property, please contact us for a free consultation.
4341 61ST WAY N Kenneth City, FL 33709
Want to know what your home might be worth? Contact us for a FREE valuation!

Our team is ready to help you sell your home for the highest possible price ASAP
Key Details
Sold Price $330,000
Property Type Single Family Home
Sub Type Single Family Residence
Listing Status Sold
Purchase Type For Sale
Square Footage 1,110 sqft
Price per Sqft $297
Subdivision Kenneth City
MLS Listing ID U8238745
Sold Date 01/16/25
Bedrooms 3
Full Baths 1
Construction Status Financing,Inspections
HOA Y/N No
Originating Board Stellar MLS
Year Built 1960
Annual Tax Amount $816
Lot Size 8,276 Sqft
Acres 0.19
Lot Dimensions 76X102
Property Description
Welcome to your new cozy home in the heart of Kenneth City! This charming 3-bedroom, 1-bathroom house is perfect for you and your family. It's in a super convenient spot, just a 10-minute drive to the fun and lively Downtown St. Petersburg, and only 20 minutes to both Tampa Airport and St. Pete-Clearwater Airport. Grocery stores and shops are nearby, making it easy to get everything you need.
This home has been well taken care of, with some great updates! A new roof was added in 2019, a brand new A/C unit in 2023, shiny new windows in 2021, and fresh vinyl flooring. The living room is perfect for relaxing or having fun with friends, and the kitchen is ready for cooking up some delicious meals.
But the best part is the big backyard! It's a perfect place for your pets to play and for you to have fun with family and friends. With a new price, this adorable home is ready to be yours. Schedule a tour today and start imagining all the wonderful memories you'll make here!
Location
State FL
County Pinellas
Community Kenneth City
Zoning R-3
Direction N
Interior
Interior Features Ceiling Fans(s), Thermostat
Heating Central
Cooling Central Air
Flooring Vinyl
Furnishings Unfurnished
Fireplace false
Appliance Convection Oven, Dryer, Electric Water Heater, Microwave, Range Hood, Refrigerator, Washer
Laundry In Garage
Exterior
Exterior Feature Awning(s)
Parking Features Driveway
Garage Spaces 1.0
Fence Wood
Utilities Available BB/HS Internet Available
Roof Type Shingle
Attached Garage true
Garage true
Private Pool No
Building
Entry Level One
Foundation Block
Lot Size Range 0 to less than 1/4
Sewer Public Sewer
Water Public
Structure Type Concrete
New Construction false
Construction Status Financing,Inspections
Schools
Elementary Schools Westgate Elementary-Pn
Middle Schools Tyrone Middle-Pn
High Schools Dixie Hollins High-Pn
Others
Pets Allowed Cats OK, Dogs OK
Senior Community No
Ownership Fee Simple
Acceptable Financing Cash, Conventional, FHA, VA Loan
Listing Terms Cash, Conventional, FHA, VA Loan
Special Listing Condition None
Read Less

© 2025 My Florida Regional MLS DBA Stellar MLS. All Rights Reserved.
Bought with KELLER WILLIAMS ST PETE REALTY


