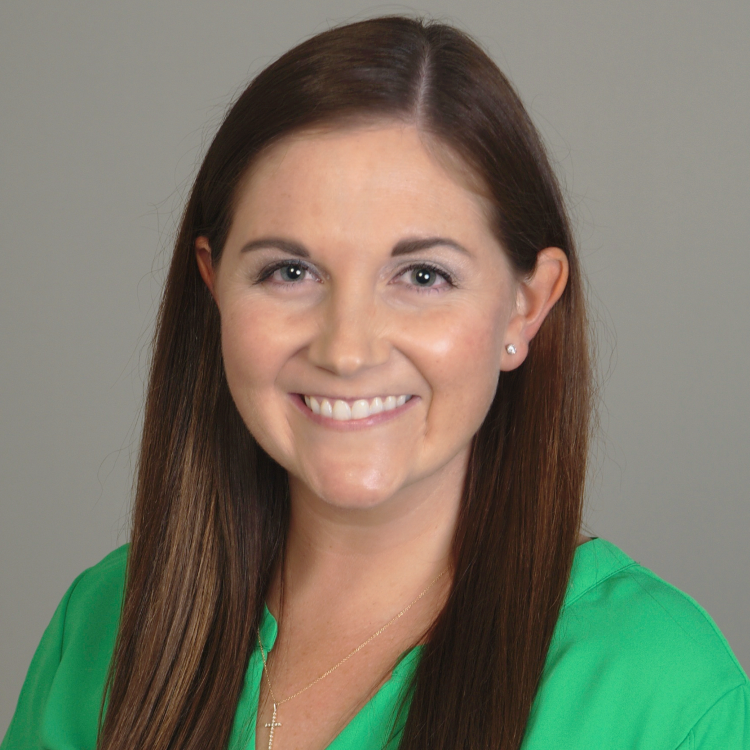Bought with DALTON WADE INC
For more information regarding the value of a property, please contact us for a free consultation.
821 OLD DARBY ST Seffner, FL 33584
Want to know what your home might be worth? Contact us for a FREE valuation!

Our team is ready to help you sell your home for the highest possible price ASAP
Key Details
Sold Price $359,000
Property Type Single Family Home
Sub Type Single Family Residence
Listing Status Sold
Purchase Type For Sale
Square Footage 1,674 sqft
Price per Sqft $214
Subdivision Thousand Oaks Executive Estates
MLS Listing ID TB8343351
Sold Date 03/31/25
Bedrooms 3
Full Baths 2
HOA Y/N No
Year Built 1984
Annual Tax Amount $3,129
Lot Size 0.330 Acres
Acres 0.33
Property Sub-Type Single Family Residence
Source Stellar MLS
Property Description
Welcome to this charming home featuring an open floor plan with a fire place perfect for modern living. Enjoy the spaciousness and natural light that fills every room. The kitchen is spacious and boasts elegant Corian countertops. Step outside to the large backyard, complete with a beautiful garden that offers a peaceful retreat. Recent updates include roof replacement in 2022 and hurricane-proof windows, ensuring peace of mind during storm season. This property is Not located in a flood-zone.
Located just 15 minutes from the Florida Fairgrounds and nearby shopping centers, this home offers convenience and accessibility. There are a variety of schools in the area, making it ideal for families. The brand-new fencing provides added privacy and security. Don't miss the chance to make this house your home!
Schedule your private showing today. Accepting back up offers.
Location
State FL
County Hillsborough
Community Thousand Oaks Executive Estates
Area 33584 - Seffner
Zoning PD-H
Interior
Interior Features Ceiling Fans(s), Living Room/Dining Room Combo, Open Floorplan, Primary Bedroom Main Floor, Solid Surface Counters, Split Bedroom, Walk-In Closet(s)
Heating Central, Electric
Cooling Central Air
Flooring Carpet, Ceramic Tile, Laminate
Fireplaces Type Living Room
Fireplace true
Appliance Dishwasher, Disposal, Dryer, Electric Water Heater, Freezer, Microwave, Other, Refrigerator, Washer
Laundry In Garage
Exterior
Exterior Feature Garden
Parking Features Driveway, Garage Door Opener
Garage Spaces 1.0
Fence Fenced
Utilities Available Electricity Connected
Roof Type Metal
Porch Deck, Patio, Porch, Screened
Attached Garage false
Garage true
Private Pool No
Building
Entry Level One
Foundation Slab
Lot Size Range 1/4 to less than 1/2
Sewer Septic Tank
Water Public
Architectural Style Ranch
Structure Type Block,Frame
New Construction false
Others
Senior Community No
Ownership Fee Simple
Acceptable Financing Cash, Conventional, FHA, VA Loan
Listing Terms Cash, Conventional, FHA, VA Loan
Special Listing Condition None
Read Less

© 2025 My Florida Regional MLS DBA Stellar MLS. All Rights Reserved.
GET MORE INFORMATION



